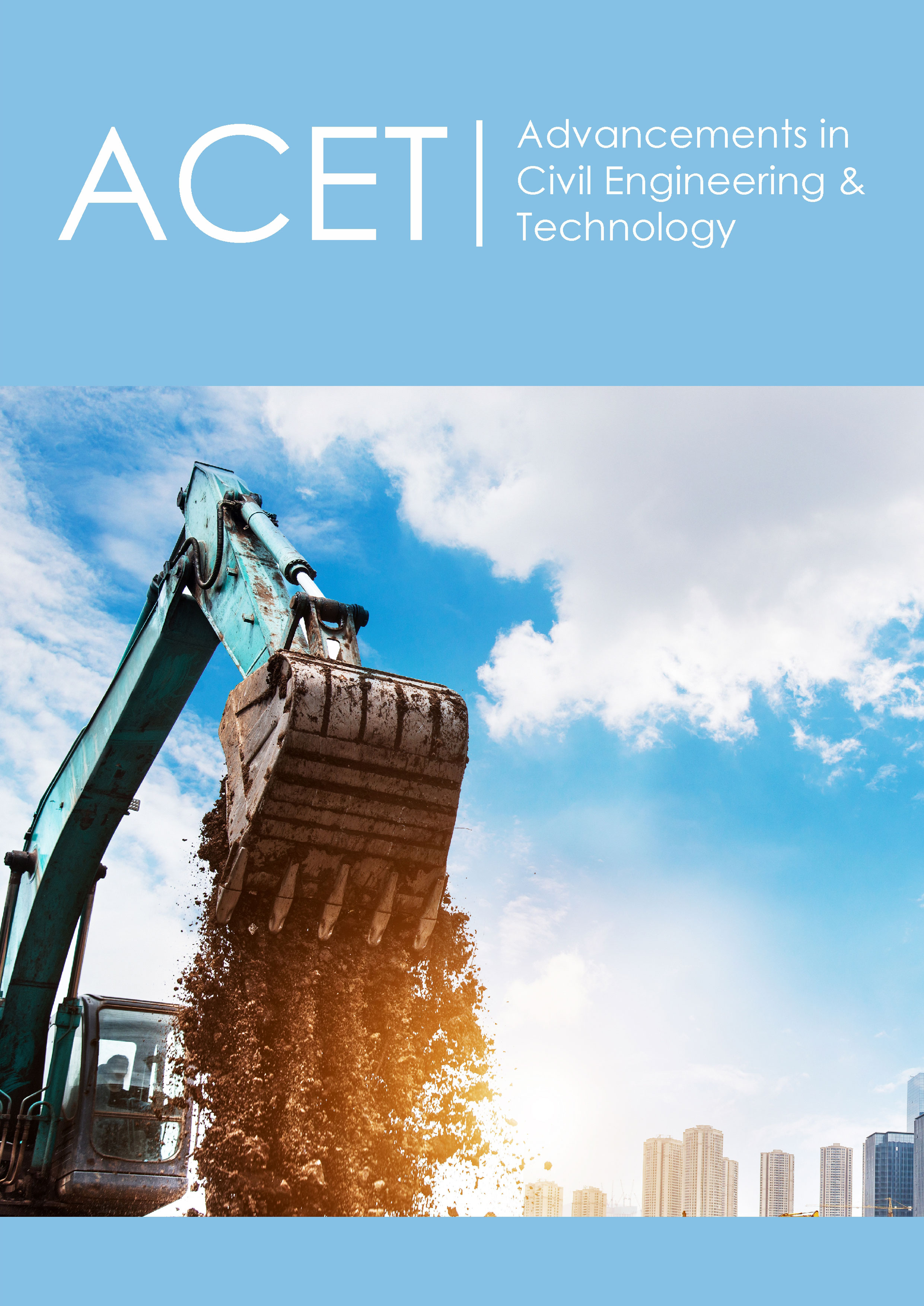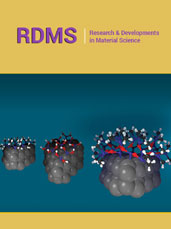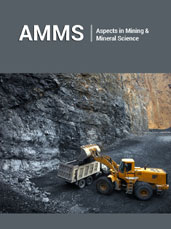- Submissions

Full Text
Advancements in Civil Engineering & Technology
Research on Mechanical Properties and Lightweight Design of Prefabricated Subway Station Arch Beam
Zhao Liang1, Zhou Huabo1, Deng Yingjun2, Wang Kedong3,4, Yang Ran3*, Zhang Jian4 and Song Dan6
1China Communications Tunnel Engineering Bureau Co., Ltd, Beijing 100102, China
2Longshan Campus, Shandong University, Jinan 250002, China
3School of Mechanical and Automotive Engineering, Qingdao University of Technology, China
4Intelligent Manufacturing Institute, Qingdao Huanghai University, China
5College of Transportation, Shandong University of Science and Technology, Qingdao, China
6School of Civil Engineering, Qilu Institute of Technology, China
*Corresponding author:Yang Ran, School of Mechanical and Automotive Engineering, Qingdao University of Technology, Qingdao 266033, China
Submission: June 25, 2024;Published: July 29, 2024

ISSN: 2639-0574 Volume6 Issue2
Abstract
Prefabricated structures have the excellent characteristics of fast construction speed, large-scale production, lightweight and low cost. The size of prefabricated assembly components in subway stations can lead to excessive self-weight, requiring lightweight design. However, the internal design of prefabricated component beams with closed cavities can effectively achieve lightweight prefabricated components while meeting their mechanical performance requirements, reducing the self-weight of prefabricated assembly components. This article is based on an actual subway project in Qingdao City and conducts mechanical performance research on prefabricated subway station arch beam components using ABAQUS. Based on this, closed cavity design is carried out, providing a research basis and construction measures for the lightweight design of prefabricated components.
Keywords:Prefabricated assembly; Subway station; Mechanical properties; Closed cavity beam; Optimal design
Introduction and Current Trends
The traditional cast-in-place construction of reinforced concrete structures has many drawbacks, such as long construction cycles and poor on-site environment. Prefabricated prefabricated structures have emerged and gradually gained the favor of practitioners [1-3]. Prefabricated assembly subway stations, as a widely used and advantageous form of subway station construction, have gradually been studied and applied by researchers around the world [4-7].
On the basis of the application of prefabricated lining components [8], Prefabricated subway stations have been applied in a series of foreign countries [9,10], while the technology of prefabricated subway stations in China is still in its early stages [11]. The experimental use of a single arch large-span fully prefabricated subway station structure [12] in 5 stations on Changchun Metro Line 2 has been successfully applied. The Jin’anqiao Station on the west extension of Beijing Metro Line 6 [13] was constructed using an assembled integral structure. The standard section of the pilot station is a double-layer column three-span box structure, with prefabricated components in the factory and nodes connected using the sleeve grouting method. The prefabricated station of Yanmazhuang West Station [14] on Jinan Metro Line R1 adopts the design concept of combining prefabricated and cast-in-place components and adopts experimental construction techniques of combining prefabricated panels with cast- in-place panels, prefabricated columns with permanent structural columns, and prefabricated piles with main structural walls.
Researchers have also conducted lightweight research based on the disadvantage of large self-weight of prefabricated structures. For example, the research on the bearing performance and failure mechanism of new thin-walled prefabricated subway stations [15], the research on the stress transfer principle of closed cavity thinwalled components in prefabricated underground structures [16], and the use of prefabricated hollow beams and hollow slabs in other prefabricated buildings [17,18].
In summary, domestic and foreign researchers have conducted a series of research and pilot construction on prefabricated subway stations, and it is meaningful to conduct basic research on prefabricated subway stations based on the lightweight design of prefabricated structures. The use of closed cavity prefabricated components is an important idea. Therefore, this article conducts finite element research on the mechanical properties of solid prefabricated arch beam components and closed cavity thin-walled arch beam components in order to provide a reference for the lightweight design of subsequent prefabricated assembly stations.
Finite Element Model of Prefabricated Arch Beam
Program status summary
This study is based on the prefabricated assembly station Lanzhou West Road Station of the Qingdao Metro Line 8 project in Shandong Province(China). The station adopts a single arch and large span form. The station is 177 meters long, and the standard section width is 20.9 meters. The prefabricated bottom plate is a cast-in-place structure with reserved tenons and cup openings for the assembly of the upper structure. The width of the cast-inplace bottom plate is 22.5m; The cross-section of the prefabricated structure is 20.9 meters wide, 16.34 meters high, and the ring width is 1.994 meters. Each ring is composed of 6 prefabricated blocks (side walls (B1 and B2 blocks), top plate, middle plate E block, middle column ZZ, and middle longitudinal beam ZL). The standard distribution of ring components is shown in Figure 1. Previous studies have shown that the construction method of setting closed cavities (from now on referred to as “closed cavities”) inside each prefabricated component to reduce the weight of the structure while ensuring structural stability and reliability is a creative and effective method for achieving structural lightweight [11].
Figure 1:The prefabricated subway station in Qingdao.

The top plate arched thin-walled closed cavity structure adopted has the symmetrical distribution of closed cavities divided into 8 parts. In contrast, the arch top beam adopts an equal crosssection design, with thicknesses of 1.0m and 0.7m respectively. The middle plate, middle longitudinal beam and neutral column are solid structures with a length of 18.814 meters, a width of 1.994 meters, and a thickness of 0.4 meters. The cross-sectional dimensions of longitudinal beams and columns are 1×0.8m and 0.4×0.5m, respectively, with a spacing of 6-10m between columns.
Geometric model of arch beam
Establish the arched solid structure and thin-walled closed cavity structure of the top plate of the station, with the thin-walled closed cavity structure shown in Figure 2.
Figure 2:Perspective view of the exterior and inner wall closed cavity structure of the arch beam

The volume of the solid arch top beam is 47.9m3 and the volume of the arch top beam after using a closed cavity structure is 41.6m3. The hollow ratio of the closed cavity arch top beam is 13.15%, which means that the weight of the arch top beam using a closed cavity structure is 13.15% less than that of the solid arch top beam.
To improve calculation time and grid quality to improve calculation accuracy, the arch beam was simplified, ignoring surface bolt holes and surface embedded structures. The simplified geometry is shown in Figure 3.
Figure 3:Simplified construction of arch roof beams,

Material modle
The reinforced concrete type used in the prefabricated internal structure is C50, Strength experiments were conducted using prismatic concrete specimens with dimensions of 100×100×200mm, and its mechanical performance parameters are shown in Table 1.
Table 1:Mechanical Performance Parameters of Concrete.

The internal longitudinal reinforcement and hoop reinforcement model of the arch beam is HRB400, with a yield strength of 400MPa, a volumetric hoop ratio (calculated based on the inner skin of the hoop reinforcement) of 0.04, and an ultimate strain of 0.17 for the reinforcement. The average material is used for concrete and internal reinforcement, and the overall material properties are calculated using the Qian Jiaru model to constrain the stress-strain curve of concrete, which is calculated by equation (1).

Where: εcu is the confined concrete strain capacity, εsu is the strain at fracture of the transverse reinforcing steel, ρ" is the volumetric reinforcing ratio, fy is the yield stress of the transverse confining steel, f"CC is the confined core strength.
The constitutive relationship of reinforced concrete of this beam used in the FEM is shown in Figure 4.
Figure 4:The constitutive relationship of reinforced concrete.

Load, boundary conditions and mesh
Due to the symmetrical structure of the arch beam, the solid arch beam can be calculated using half of the symmetrical structure, with symmetrical boundary conditions on the symmetry surface and simple support constraints at the end of the arch beam.
The design above the station can be divided into permanent loads and variable loads, with an overburden load of 32.9kN/m2 and a cushion layer of concrete applied above the bottom plate, with a load of 25kN/m3. The lateral water pressure is 9.3kN/m3×(h-0.5), where h is the distance between the calculated position and the ground. The buoyancy is calculated based on the total buoyancy of the highest groundwater level, approximately 195.51kN/m2. In variable loads, the equipment load is 8kN/m2, the subway vehicle load is 20kN/m2, the crowd load is 4kN/m2, and the ground load is 20kN/m2. The above loads are applied, as shown in Figure 5. The load combination condition is 1.2 ×(structural self-weight + soil cover load + lateral load + cushion concrete load + buoyancy) +1.4 × (equipment load + subway vehicle load + pedestrian load + ground load). The arch beams adopt C3D8R hexahedral elements with a mesh size of approximately 80 mm, and convergence verification is carried out for the model.
Figure 5:The load and boundary conditions of arch beam (left: closed cavity arch; right: solid arch).

Research on the Static Mechanical Properties of Arch Beams
Strain
Compared with solid arches, closed cavity thin-walled arches have higher stress and strain. The strain cloud maps of the two are shown in Figure 6.
Figure 6:Strain of arch beam.

The maximum strain of the visible solid arch is 0.000027, while the strain of the closed cavity thin-walled arch is 0.000047. The distribution of the two is basically consistent, and the larger stress values are distributed at the supported constraint positions. According to the parameters of the concrete damaged plasticity model (The concrete damaged plasticity model in Abaqus. Use concepts of isotropic damaged elasticity in combination with isotropic tensile and compressive plasticity to represent the inelastic behavior of concrete.), it can be calculated that the damage develops under compression when the strain is 0.00073, and no nonelastic strain occurs. Hence, the strain of the closed arch is within the elastic range and no plastic damage occurs.
Stress
The stress distribution of the arch is shown in Figure 7. From Figure 7, it can be seen that the maximum stress value of the closed cavity thin-walled arch is 1.957MPa, while the maximum stress value of the solid arch is 1.131MPa. The difference between the two is small, and the distribution of higher stress positions is basically consistent.
Figure 7:Stress of the arch beam.

Displacement
The displacement distribution of two different forms of arches is shown in Figure 8.
Figure 8:The displacement of the arch beam.

Under different strain and stress values, the displacement magnitude and distribution of the two types of arches are consistent. Therefore, the prefabricated closed cavity thin-walled arch beam components can fully meet the actual requirements of subway stations while reducing their weight by 13%.
Conclusion
In the subsequent development of prefabricated structures, in order to achieve lightweight prefabricated structures, closed cavity thin-walled prefabricated components can be used to reduce the weight of the structure, and the size of the closed cavity can be set according to the hollow ratio to achieve weight reduction. While meeting the requirements of structural mechanical performance, different degrees of weight reduction can be achieved.
Through finite element analysis of the solid components of prefabricated subway station arches and prefabricated thinwalled structural arches, it is known that the stress and strain of thin-walled arches are slightly higher than those of solid arches, but their stress and strain distribution is consistent; However, the displacement magnitude and distribution of both under load are the same.
Declaration of Competing Interest
The authors declare that they have no known competing financial interests or personal relationships that could have appeared to influence the work reported in this paper.
References
- Steinle A , Bachmann H , Tillmann M (2019) Precast Concrete Structures.
- Malhotra VM (2011) Precast concretes: Materials, manufacture, properties and usage. Canadian Journal of Civil Engineering 10(1): 178-178.
- Yang XR, Huang MQ, Lin F (2020) Research on new prefabricated technology of metro station. Tunnels and Underground Cities: Engineering and Innovation Meet Archaeology, Architecture and Art. CRC Press, pp. 3423-3434.
- Tao L, Ding P, Shi C, Wu X, Li S (2019) Shaking table test on seismic response characteristics of prefabricated subway station structure. Tunnelling and Underground Space Technology 91: 102994.
- Ding P, Tao L, Yang X, Zhao J, Shi C (2018) Three-dimensional dynamic response analysis of a single-ring structure in a prefabricated subway station. Sustainable Cities and Society 45: 271-286.
- Cheng C, Song ZP, Tian W, Wang ZF (2018) Shield tunnel uplift and deformation characterisation: A case study from Zhengzhou metro. Tunn Undergr Space Technol 79: 83-95.
- Wu C, Lu D, Ma C, El Naggar MH, Du X (2023) Structural design and seismic performance analysis of partially prefabricated subway station structure. Tunnelling and Underground Space Technology 140: 105264.
- Liu Jianhang, Hou Xueyuan (1991) Shield tunnelling method. China Railway Press.
- Elliott K (2011) Precast Concrete Structures. Ernst & Sohn.
- Akin A, Sezer R (2016) A study on strengthening of reinforced concrete frames using precast concrete panels. KSCE J Civ Eng 20(6):2439-2446.
- Yang X, Huang M, Lin F (2019) Research strategies on new prefabricated technology for underground metro stations. Urban Rail Transit 5(3): 145-154.
- Yang X, Lin F (2021) Prefabrication technology for underground metro station structure. Tunnelling and Underground Space Technology 108: 103717.
- Zhang J (2016) Research on evaluation methodology of three-dimensional seismic performance of fabricated subway station structure connected by sleeve. Beijing University of Technology.
- Wang G, Wang D, Lu L, et al. (2017) Exploration and application of new technologies in line Ri of Ji’nan rail transit. Urban Rapid Rail Transit 30(6): 7-13.
- Tao L, Shi C, Ding P, Li S, Wu S, et al. (2022) A study on bearing characteristic and failure mechanism of thin-walled structure of a prefabricated subway station. Frontiers of Structural and Civil Engineering 16(3): 359-377.
- Han Y, Zhang L, Nie X, Zhang L, Pan H (2022) Study on the stress transfer principle of closed cavity thin-walled components in assembled underground structures, pp. 2363-2373.
- Derkowski W, Surma M (2013) Influence of concrete topping on behaviour of prestressed Hollow Core floor slabs on flexible supports. Construction and Architecture 12(1):107-114.
- Júnior SEP, Ferreira FPV, Tsavdaridis KD, De Nardin S (2023) Flexural behavior of steel–concrete ultra-shallow floor beams (USFBs) with precast hollow-core slabs. Engineering Structures 278: 115524.
© 2024 Yang Ran. This is an open access article distributed under the terms of the Creative Commons Attribution License , which permits unrestricted use, distribution, and build upon your work non-commercially.
 a Creative Commons Attribution 4.0 International License. Based on a work at www.crimsonpublishers.com.
Best viewed in
a Creative Commons Attribution 4.0 International License. Based on a work at www.crimsonpublishers.com.
Best viewed in 







.jpg)






























 Editorial Board Registrations
Editorial Board Registrations Submit your Article
Submit your Article Refer a Friend
Refer a Friend Advertise With Us
Advertise With Us
.jpg)






.jpg)














.bmp)
.jpg)
.png)
.jpg)










.jpg)






.png)

.png)



.png)






