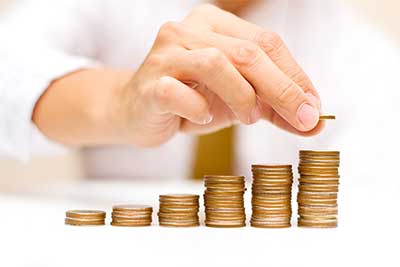- Submissions

Full Text
Advancements in Civil Engineering & Technology
Comparative Study on the Cost Analysis of a Green Versus Conventional Building
AlSadi A, Cabrera N, Faggin M, He Y, Patel M, Trevino F, Boyajian D* and Zirakian T*
Department of Civil Engineering and Construction Management, USA
*Corresponding author: Boyajian D and Zirakian T, Department of Civil Engineering and Construction Management, USA
Submission: December 09, 2019;Published: December 19, 2019
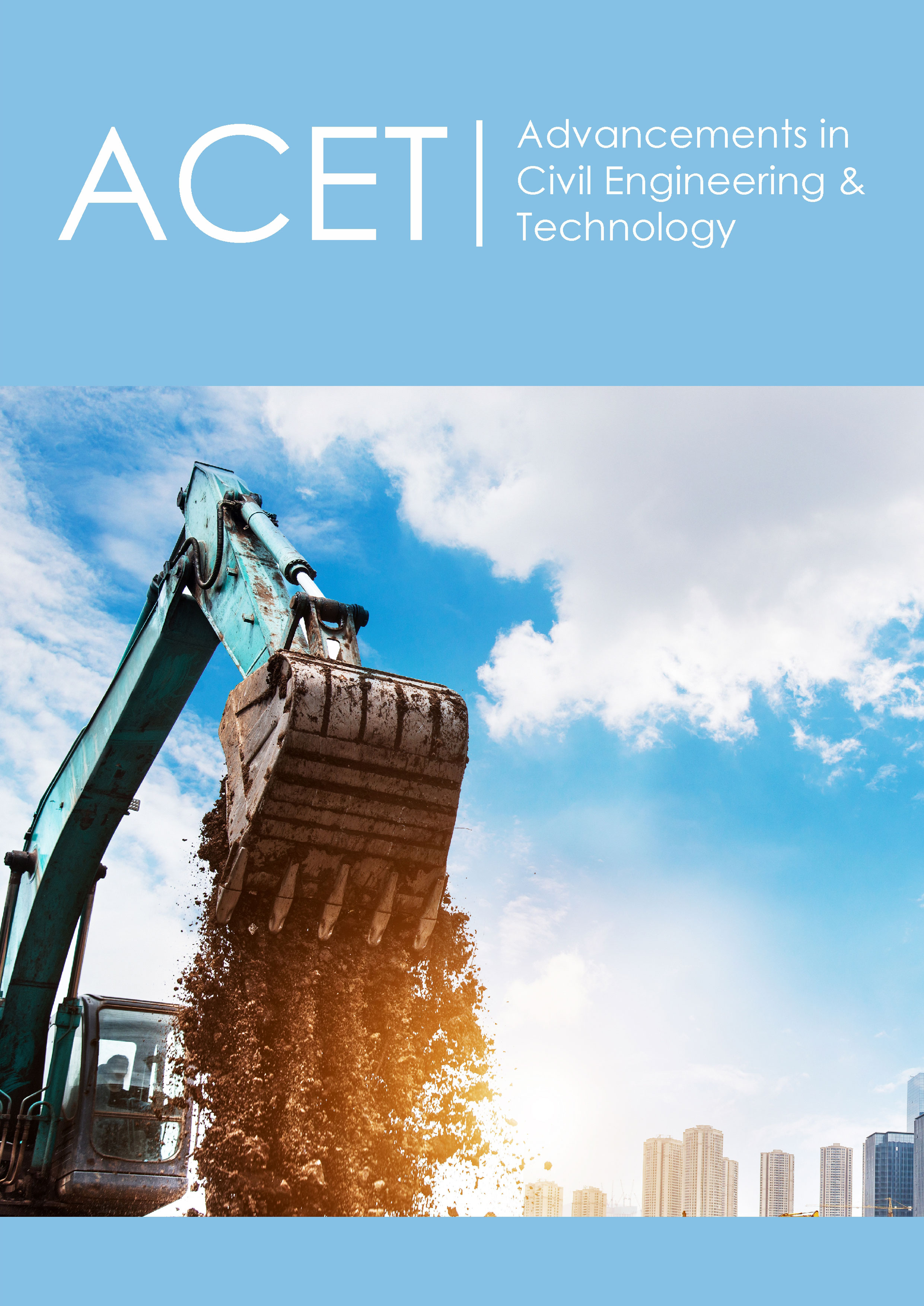
ISSN: 2639-0574 Volume3 Issue5
Abstract
The purpose of this research was to design a two-story residential steel moment resisting structure and to compare its construction cost before and after implementing LEED features to the design. This project allowed senior civil engineering students to work together and utilize the knowledge they gained throughout their civil engineering courses, to design a building as part of their capstone design experience. The collaboration of students from different backgrounds and with different skill sets created a unique experience that required both responsibility and teamwork to function. The project also introduced students to sustainable building design and allowed them to recognize how the addition of LEED features to a building to make it “green” affects its overall costs and savings in the long run. A cost analysis was performed, where the construction cost of the building before and after adding LEED features was calculated and based on this calculation, it was concluded that there would be a 30% increase in construction costs after implementing LEED features to a conventional building.
Keywords: Steel structure; LEED; Green building; Engineering education
Abbreviations: LEED: Leadership in Energy and Environmental Design; CBSC: California Building Standards Commission; USGBC: US Green Building Council; ASCE: American Society of Civil Engineers
Introduction
There are many factors that an engineer must acknowledge when going into designing a new building. Some of the most important design philosophies one must consider is the safety, serviceability, and cost effectiveness of the structure. The purpose of this study was to design a new residential building while considering these factors and introducing LEED features to accommodate the growing need for environmentally friendly “Green Building Initiatives”. A “Green Building” is an environmentally friendly approach to building design. The main thought process for designing a “Green Building” is to minimize the impact on the environment as well as the occupants. Due to the negative impact that construction industries have on the environment, the demand for green buildings is increasing. Green buildings emerged as a way of making the activities and operations of the construction industry sustainable to the environment and human health. When comparing a green building to a conventional one, a green building refers to a building that minimizes its impact on human health and the environment, uses less water and energy than a non-green building, has higher levels of indoor air quality, and accounts for some measure of the lifecycle impact of choices amongst different kinds of building materials, furnishings, and furniture [1]. Green buildings offer a variety of environmental, economic and social benefits when compared to a standard conventional building and for that reason, the demand for buildings to become “greener” has increased.
Buildings, being the largest primary energy consumers are responsible for 33% of all energy-related carbon dioxide emissions worldwide [2]. Energy consumption in buildings are mainly due to the use of lighting, heating and cooling, power and overall poor insulation. Multiple researchers have come to the conclusion that the demand for operating energy reduction appears to be the most important aspect for the design of energy efficient buildings, on the other hand, an energy efficient building requires more materials and, consequently, the environmental impact of the building in its construction and demolition phases is likely to increase significantly [3]. But while the initial cost of a building, may increase, potential benefits might outweigh those costs. By taking a holistic approach to the construction of new buildings, and focusing on achieving value for money, the trade-off between time, quality and price can be mitigated [4].
When going into designing a new building, special standards must be met in the design as well as the construction process. LEED is a green building rating system, created by the USGBC (US Green Building Council), that rates buildings based on sustainability and environmental impact. California specifically has implemented standard green codes known as Cal Green, which is the first statemandated standard building code created in 2007 by the CBSC (California Building Standards Commission) in an effort to meet the goals of California’s landmark initiative AB 32. This initiative established a comprehensive program of cost-effective reductions of greenhouse gases back to 1990 levels by 2020 [5]. In accordance with this new environmentally friendly initiative, indoor air quality has become an important factor that changes significantly through the implementation of LEED features to a standard building [6]. People spend most of their time indoors unaware of the fact that the quality of the indoor environment is substandard and is in fact worse than the quality of the environment outdoors. Building materials and poor lighting, along with other factors, are responsible for this [7]. Adding LEED features to a conventional building can increase the indoor air quality which in turn creates a healthier and more satisfying environment to be in. One of the last things this study touched on was the growing need for diversity in the civil engineering field. Engineering solutions are optimal when they include perspectives from the populations they serve. This concept of inclusion is often overlooked in conversations and policies regarding diversity in both academic and practical settings [8]. The student engineering team chosen for this analysis included individuals with a diverse background and could provide different approaches to building design.
Material and Methods
The building was designed to be a two-story residential building located in Los Angeles, California. It has an L-shape floor plan with a modern design including a 3-car garage, 4 bedrooms, and 5 bathrooms. It also includes many conveniences for a singlefamily residence such as a gym, two kitchens, a library, and a great room. The residential design has an open concept layout on the first floor where both the kitchen and dining area were merged with the great room. One of the most interesting architectural features of this building is the double heighted living room with windows aligned vertically along the facade and the west side of the building. This gives the building an aesthetic look as well as allows natural light into the house which reduces the overall usage of indoor lighting during the day. Natural lighting was an important factor in the design aspect and was achieved by the use of different window sizes and correct window placement to allow maximum amount of light inside the house. Both the living room and second floor library are places where natural light is most utilized which justifies the large number of windows used in those areas. The building was designed to have a flat roof which could easily accommodate the addition of new features such as solar panels and a vegetated roof into the design.
The residential building consists of two floors and has a steel moment resisting frame structure. Each floor has an area of 2000 ft2 giving a total of 4000 ft2 for the area of the building. The architectural plan of the first and second floor are shown in Figure 1 & 2. The beam sizes were designed in accordance with AISC 360 [9] and ASCE Minimum Design Loads for Buildings [10]. The gravity system is composed of steel grade A992 beams and columns. I-shaped beams were selected for the entire structure. The beam sizes used in the design of the structure were W12×26, W10×12, W12×22 and W8×10, where beams W12×26 and W10×12 were used in the structure of the first floor and W8×10 and W12×22 were used for the second floor (Table 1). Lastly, the foundation design for the residence includes footing that support gravity and lateral loadings (Figure 3). The seismic loads were also taken into consideration and were calculated using ASCE 7-10 (2015) 11.4.2. The assessment of the site was a risk category type 2 with the site soil, based on the result from websoilsurvey.gov, being a site D (stiff soil). Also, according to ASCE 7-10 [10] the long-period transition period, was found to be equal to 8. The importance factor, Ie, was determined based on the risk category factor and was found to be equal to category one. Other factors such as short period, Ss, long period, S1, site coefficient Fa and Fv, were determined based on the spectral acceleration map on IBC (2015) Figures 1613.3.1(1) through 1613.3.1(6). Finding these figures helped with the design spectral response paraments, SMS and SDS. The goal of this was to find the seismic response coefficient, Cs, which was found using ASCE 7 (12.8-2). The main sustainability design for this building was the addition of green features to meet the minimum requirements for LEED certification. The engineering group consulted closely with a few interior design students to achieve LEED certification and bring the design up to “Green Building” standards [11].
Figure 1:First floor plan.
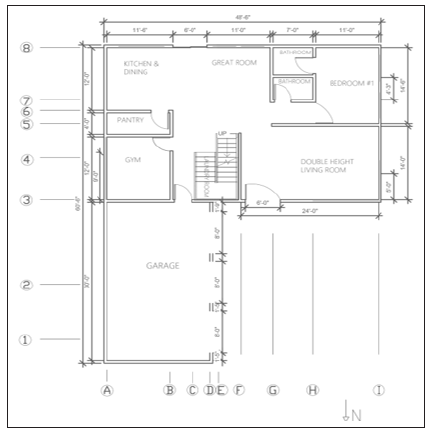
Figure 2:Second floor plan
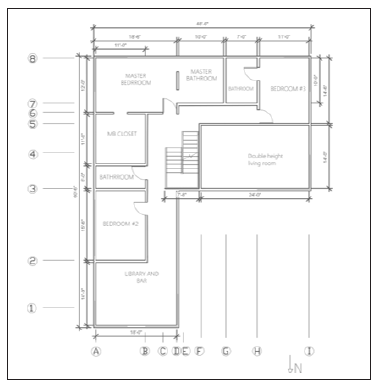
Figure 3:Footing design.
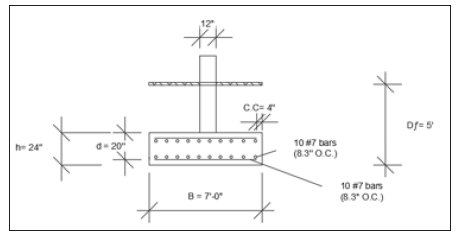
Table 1:Summary of the results for structural design.

One of the most cost-effective features implemented into the design was the enhanced ventilation and heating/cooling system. These systems allow for more efficient clean air and temperature control throughout the house while saving money on energy. Another feature added was rainwater management with the goal of reducing overall rainwater runoff volume from the site by adding features such as a vegetated roof (Figure 4) and permeable paving (Figure 5). A vegetated roof has many benefits including stormwater retention, so there is less water directed into storm drains, as well as energy conservation, where it reduces the need for energy to cool the house during the summer and to heat the house during winter. Permeable pavers work by allowing water to seep through the holes between them which reduces overall stormwater runoff since the water passes through the spaces and is absorbed by the soil below [12-15].
Figure 4:Green Roof cross section for vegetated roof.
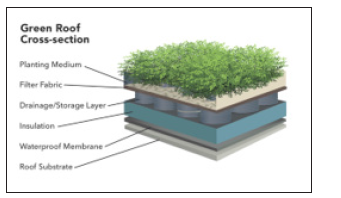
Figure 5:Permeable paving (https://www. pacificpavingstone.com).
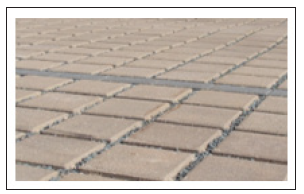
Another additional feature added to the design includes solar panels on the roof, which encourages the decrease of carbon emissions, improves air quality and reduces the reliance on traditional energy resources (Figure 6). High performance windows were chosen over regular double pane windows. These windows reduce energy bills since they are designed to keep homes warm in the winter and cool during the summer by eliminating the need to use indoor cooling/heating systems. For indoor lighting, energy conserving light bulbs such as compact fluorescent bulbs were used since they are more efficient than incandescent light bulbs and have a longer life span. Some of the feature implemented in the design are shown in the figures below.
Figure 6:Typical solar panel (www.windynation. com).
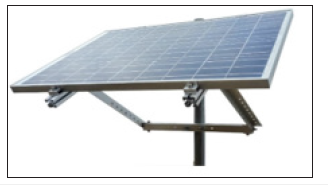
Result and Discussion
A cost analysis was performed after the basic design of the residential building was complete. Using RS Means and other online resources the construction cost for the conventional building was deduced, including overhead and profit (Table 2). RS Means lists all the materials used with the prices that are suitable for the home to help calculate the cost of the home more accurately. Material replacement and addition were carried out according to the LEED scheme selected. The construction price of the two floors was found to be $571,235, and the cost for the addition of LEED features was $202,220, which accounts for 30% of the total construction price. Through the implementation of the following LEED features, $11,548 can be saved annually in terms of energy recycling and energy saving. In California, each house uses 91,150 L of water per year, 40% of which can be replaced by collected rainwater. The use of indoor water circulation can make people rarely need to replenish tap water. This is a huge contribution to reducing drought [16-18]. The energy savings by adding solar panels was calculated by an online solar calculator and saves approximately $21,000 over 20 years which equals around $1000 per year. After adding high efficiency appliances and lighting, utility bills can be reduced by $255 over a year according to Rubinoff and the Star Energy website. Contamination control and air quality protection savings were estimated based on the dimensions of the home. Rainwater recollection system saves $1200 per year assuming 50% of water used from the collected water according to the Rainharvest.com website. This is a huge contribution to reducing drought. Heating and cooling ventilation system saves approximately $3500 [19]. Landscaping and other appliances were estimated through RS Means. Through the implementation of the LEED features, $11,548 can be saved annually in terms of energy recycling and energy saving [20-23].
Table 2:Cost and saving analysis of LEED and traditional features of the house.

Conclusion
The goal of this research project was to learn and understand the stage processes (beam design, column design, seismic design etc.) that are needed to construct a steel frame structure. One of the significant features of the project was the implementation of green features to the design, such as solar panels, a vegetated roof, permeable paving, highly efficient appliances etc. which transformed the conventional building design to a “green” building making it LEED certified. Total cost of construction rose by 30% by adding LEED features compared to the conventional building cost [24,25]. Considering the savings of $11,548 per year, it will take approximately 15 years to even out the added green feature cost. Overall, this project benefited the group engineers in learning the step by step process of designing a steel frame house and the concept of green building and its importance.
Acknowledgement
The student research team would like to express their sincere appreciation for the support provided by Dr. David Boyajian and Dr. Tadeh Zirakian, Professors of Civil Engineering in the Department of Civil Engineering and Construction Management at California State University, Northridge, USA.
References
- Yudelson J (2009) Sustainable retail development: New success and strategies.
- Price L (2006) Impact of indoor air temperature and humidity in an office on perceived air quality, SBS symptoms and performance. Indoor Air 14(8): 74-81.
- Motuziena, Rogoza, Lapinskiena, Vilutiena (2016) Construction solutions for energy efficient single-family house based on its life cycle multi-criteria analysis: A case study. Journal of Cleaner Production 112(1): 532-541.
- Praveen Raj P, Nabeen Kumar K (2015) A case study on life cycle cost analysis of a green building. International Journal of Technology 5(2): 322-328.
- California Green Building Standard Code, Title 24, Part 11-CAL Green.
- Amos D, Albert C, Emmanuel O, Maxwell AA (2018) Benefits of green building: A literature review.
- Freed EC (2006) As the green architect: Why should I care about green building anyway?
- Pearson YE, Denise RS (2018) Diversity and inclusion in civil and environmental engineering. Journal of Professional Issues in Engineering Education and Practice 144(4).
- AISC (2017) AISC Steel Construction Manual. (15th edn), American Institute of Steel Construction, USA.
- https://law.resource.org/pub/us/cfr/ibr/003/asce.7.2002.pdf
- watershedcouncil.org/green-roofs.html
- windynation.com/Mounting-Hardware/Windy-Nation-Inc/Side-of-Pole-Solar-Panel-Mount-Rack-for-30W-to-120W-Solar-Panels/-/1489?p=YzE9NDk
- https://www.pacificpavingstone.com/blog/favorite-permeable-paving-manufacturers-landscapes-streetscapes/
- RS Means (2019) RS means data. Gordian Inc., Rockland, Massachusetts, USA.
- energysage.com/solar/calculator/
- Which Light Bulbs Are the Most Energy-Efficient? Networx.
- rainharvest.com/rainflo-1700-ig-rainwater-collection-system.asp
- NAS (2010) National academy of engineering, and national research council. Real Prospects for Energy Efficiency in the United States. The National Academies Press, Washington, USA.
- Allen Marcus T (2008) Journal of real estate literature. American Real Estate Society 16(2): 253-255.
- Kanika, Singh K, Rana K, Dahiya M (2016) A comparative study on green and conventional building. International Journal of Home Science 2(2): 338-343.
- Roy K (2016) Our favorite permeable paving manufacturers for landscapes and streetscapes. Pacific Pavingstone, California, USA.
- http://leed.usgbc.org/leed.html
- Burg L, Michael R (2015) PE Civil reference manual. (14th edn), Professional Publications, Inc.
- https://www.tesla.com/solarroof
- Evan (2016) Optimizing conventional buildings. Debating Science.
© 2019 Boyajian D and Zirakian T. This is an open access article distributed under the terms of the Creative Commons Attribution License , which permits unrestricted use, distribution, and build upon your work non-commercially.
 a Creative Commons Attribution 4.0 International License. Based on a work at www.crimsonpublishers.com.
Best viewed in
a Creative Commons Attribution 4.0 International License. Based on a work at www.crimsonpublishers.com.
Best viewed in 







.jpg)

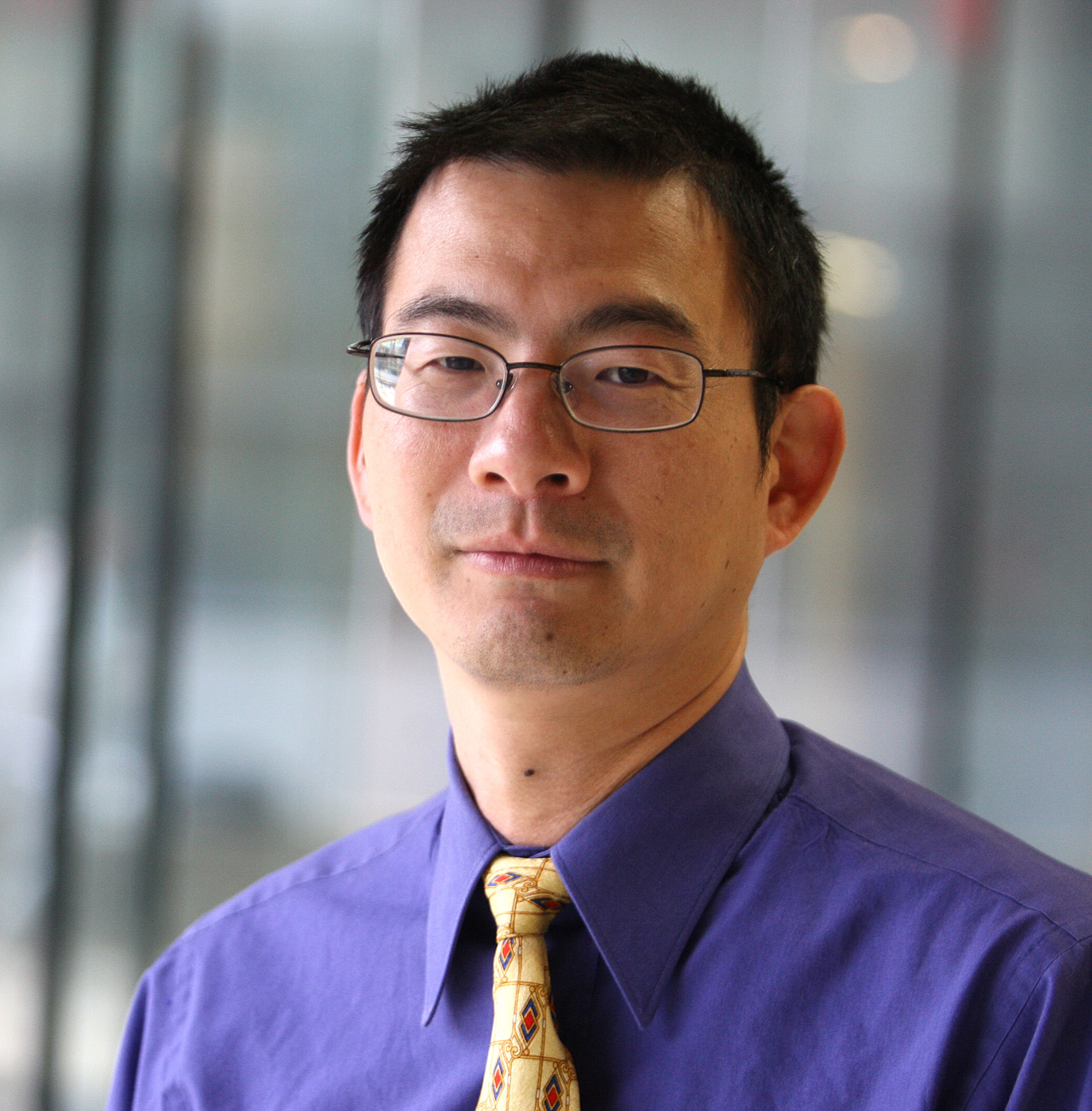
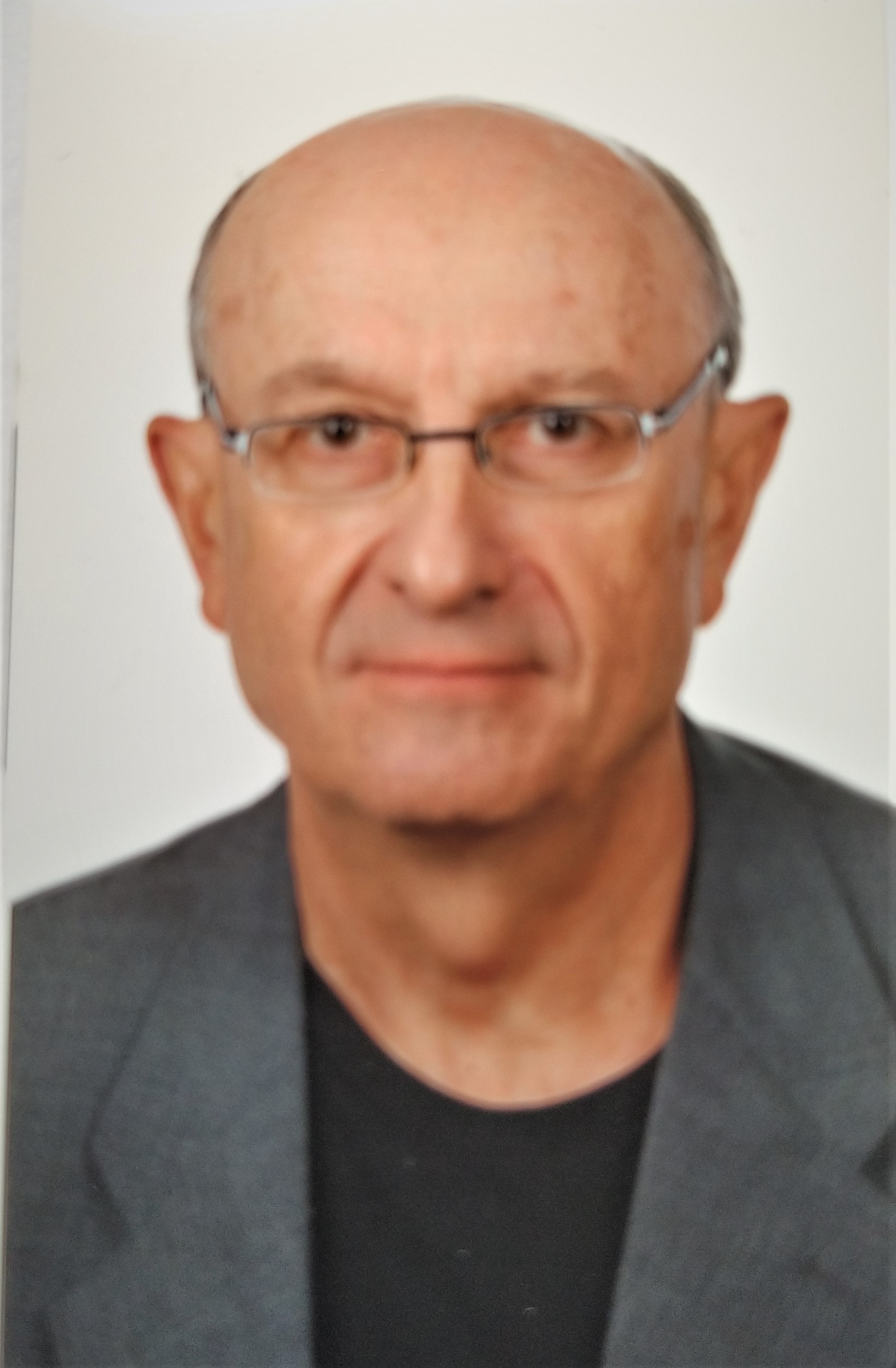



























 Editorial Board Registrations
Editorial Board Registrations Submit your Article
Submit your Article Refer a Friend
Refer a Friend Advertise With Us
Advertise With Us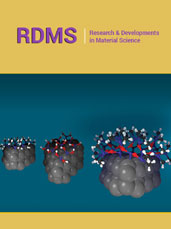
.jpg)
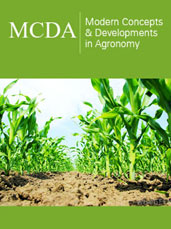
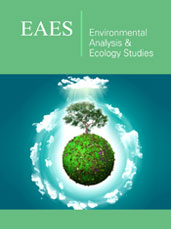
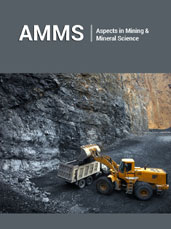

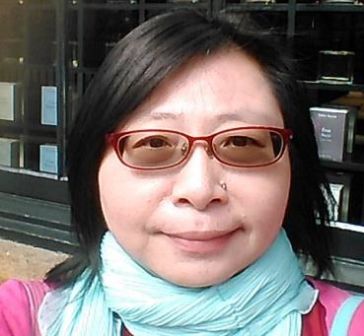
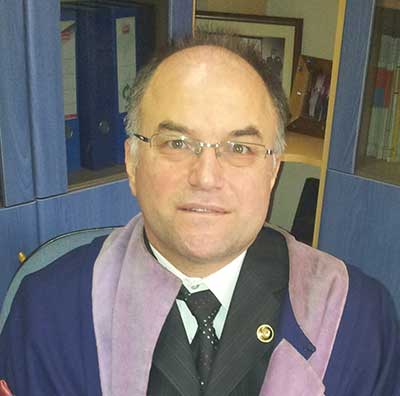
.jpg)




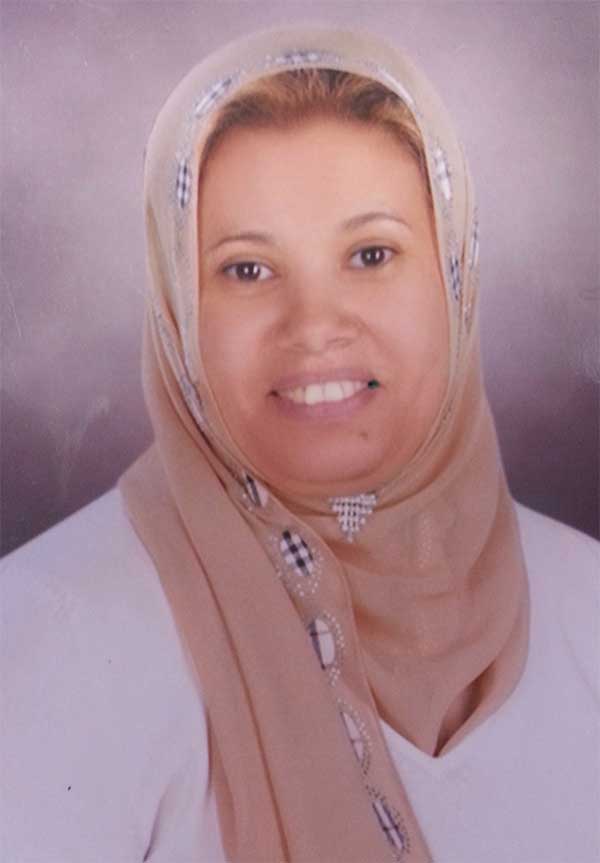









.bmp)
.jpg)
.png)
.jpg)










.jpg)






.png)

.png)



.png)



