- Submissions

Full Text
Research & Development in Material Science
Comparative Analysis of the Execution between Conventional and Self-Leveling Screed: Case Study in a Vertical Condominium in Campina Grande - PB
Fernanda Calado Mendonça1,2,3*, Felipe Brasileiro Barbosa2 and Lino Maia1,4
1Construct-Labest, Faculty of Engineering (FEUP), University of Porto, Portugal
2FPB, International Faculty of Paraíba, Av. Monsenhor Walfredo Leal, Brazil
2Unifacisa, Centro Universitário Unifacisa, R. Manoel Cardoso Palhano, Brazil
2Faculty of Exact Sciences and Engineering, University of Madeira, Portugal
*Corresponding author: Fernanda Calado Mendonça, Construct-Labest, Faculty of Engineering (FEUP), University of Porto, Portugal
Submission: August 10, 2022;Published: August 22, 2022
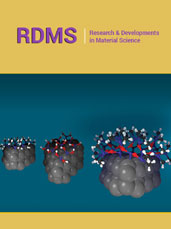
ISSN: 2576-8840 Volume 17 Issue 4
Abstract
Civil construction is a very competitive industry, and it is continuously searching for viable alternatives and good results that can be applied in a short-term period of time. This work was carried out based on a case study, in a construction site that executed the conventional screed method in multi-family buildings located in the city of Campina Grande - PB. The objective of this work was to analyze and compare the conventional and self-leveling screed method, highlighting the advantages and disadvantages, as well as the economic feasibility for this case. Through observation and recording of data performed in real time during the execution of the it was possible to catalog and prepare documents for the development of the analysis. It was noticed that the self-leveling screed, when compared to the conventional is an alternative with very satisfactory results, both regarding the time of execution and its economic viability.
Keywords: Conventional screed, Self-leveling screed, Comparative and economic analysis
Introduction
According to the National Association of Ceramic Tile Manufacturers [1], Brazil stands out in the segment as the 3rd largest producer and 2nd largest consumer of ceramic tile, which is responsible for 6% of the GDP of the construction material industry, thus generating 28,000 direct jobs and 200,000 indirect jobs.
As Brazil presents a favorable scenario and is very active in the sector in question, the need arises to understand the importance of the execution quality sub-flooring. It is from this basis that it is possible to do the ceramic tile properly.
This service was monitored, lasting approximately 5 months to be initiated, executed, and finalized. Throughout the process it was observed that there was no proper planning, and that many times there was reworking and lack of material, thus affecting the execution time and the quality of the service.
Therefore, to avoid waste, losses, and delays in the project, it is important to have planning. For this, there is a management sequence that applies even to simple works: budget, physical and financial schedule, and execution control [2].
This study aims to analyze and compare the methods of execution of screed, highlighting its technical and economic feasibility for this case, so that the conclusions obtained can assist in decision making about the choice of the method to be applied in future works, which keep similarities with the researched model.
Background
The search for a quality standard in civil construction is of great importance. In order to obtain and implement it, there must be a double path of action: production control and receiving. In the area of screed, the control of execution is related to planning, design, manufacturing and finally its execution, to then be carried out the receiving control exercised by those who inspects and accepts the service performed [3].
The subfloor is mainly used to regularize the base to receive the finished floor. It is located between the base, which is usually concrete layer with the function of supporting and the final floor, corresponding to the finishing and aesthetic interface of the surface according to Figure 1.
Figure 1: Floor component layers [4].

The subfloor mortar, in addition to its function of flattening the base, is responsible for a better acoustic comfort of the environment, embed installations and provide the fall for the drains. No floor should be executed without a sub-floor because it is from this that the quality and durability of the coating is guaranteed, according to the Brazilian Association of Portland Cement [4].
According to NBR 15575-3 [5] the screed is the layer that regularizes the substrate, making it suitable and cohesive for the covering layer. This may also be useful as a layer for embedding, sagging, or sloping.
Mortar
In order to obtain a quality screed, it is necessary to pay attention initially to the acquisition of materials, which must be treated as a technical purchase and not just a purchase. Subsequently the production itself, which in the case of the screed is started with the production of mortar, also being required quality control mechanisms [6].
Fiorito [7] defines mortars as: “the mixture of binders and aggregates with water, possessing the capacity of hardening and adherence”.
The mortar manufacturing process depends on previous knowledge available types (plastic and dry “farofa type”), as well as its characteristics, dosage and choice of materials [6]. For this, it is necessary to follow some norms. According to NBR 13753 [5], the specific mix for the execution of a screed must correspond to one measure of cement and six of wet medium sand (1:6) in volume.
The mixture can be manual or mechanized, according to standardized instructions summarized below: when the mixture is done manually, the mortar needs to be on a flat surface, waterproofed and without any contact with earth or any other impurity. First the dry sand, cement, lime and finally water are mixed in order to obtain uniformity and homogeneity in the mixture.
For the mechanical production process, the sequence to be followed when adding the materials to the mixer is: all the sand and part of the water, followed by the binders and the rest of the water. Under no circumstances should this mixture be less than 3 minutes, depending on the mortar’s characteristics, the mixing time should be increased or not.
Another important point still related to production: the mortar should not be on the floor of the building itself, because besides not being possible quality control, there may be an exaggerated consume of materials, waste of labor and idleness of equipment. According to Barros [6], to avoid such situations, manufacturing control must be inserted in the macro scale of the work.
Therefore, it is possible to make conventional or self-leveling screeds based on the mortar’s properties.
Conventional screed
The Conventional Screed (CS) made in construction sites, presents a physical visual aspect of dry mortar. Its executive method follows a sequence: the spreading of the mortar over the base, followed by its compacting through a socket, milled with the ruler and its thickness varying according to the project [8].
According to NBR 13753 [5], before starting the execution of the screed, the immediate base surface that will receive it, must be free of any element that may damage its adherence. The mortar should be made of cement and medium wet sand with the recommended mix in volume of cement, hydrated lime and medium wet sand (1:0,25:6) respectively. It must be applied directly on the base or intermediate layer at least 7 days after its lower layer has been completed.
The ABCP [9] manual, demonstrates in a didactic way the execution of the conventional screed. At the beginning of the process, the base or layer immediately below needs to be clean without the presence of debris, remains of mortar, oil, grease, glue and other materials that may be adhered to it.
Figure 2: Sprinkle cement over the surface [9]..
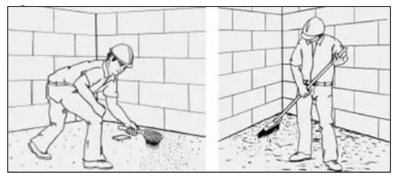
Next, the master level of the sidewalk is transferred to the room and the entire base is moistened to lay the masters, so that the distances between them are no greater than the ruler that will be used in the execution. The next step is to sprinkle cement to ensure mortar adherence as shown in Figure 2.
After laying the “taliscas” (pieces of ceramic tile or wood that the perimeter on which the screed is executed), the space between them is filled with mortar, which is compacted with the use of a socket, according to the illustrated in Figure 3.
Figure 3:Mortar compaction [9].

With the help of a ruler, the excess mortar is removed, and they are filled in the spaces of the “talisca”. In order to obtain a uniform distribution of the mortar with a superficial aspect that is partially smooth and leveled superficial aspect, according to Figure 4.
Figure 4: Mortar leveling [9].
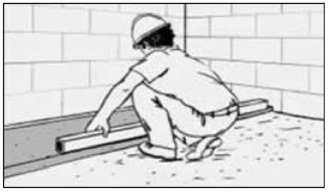
Finally, after spreading all the mortar in the room, compacting and with the ruler, the final finishing must be done using the straightedge, providing a more uniform final aspect and ready for the installation of the installation, as represented in Figure 5.
Figure 5: Thick subfloor stripping [9].
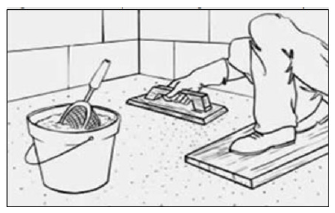
Self-leveling screed
Self-leveling screed is a relatively new technique in Brazil but is widespread in other countries. According to Souza (2013): “the Self-Leveling Screed (SLS) arrives in Brazil as an alternative technique for execution of screeds or fills. Already widespread in other countries, in Brazil it is still used in a shy way. It is a selfleveling mortar, very fluid, developed and measured specially to serve as screed”.
The term self-leveling, is associated with the ability to spread naturally and fill voids through gravity, this is made possible by the large flow capacity and characteristics such as self-compacting and fluidity without segregation occurring [10]; Figure 6.
Figure 6: Fluidity of the self-leveling mortar [14].
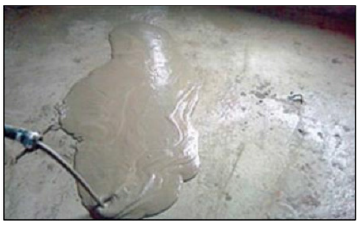
The SLS is part of the floor subsystem, composed of a single layer of material, which is applied over a base (structural slab) and must present characteristics such as: fluidity, durability, mechanical strength, and thickness [11].
To execute the self-leveling screed, initially its base must be clean and free of residues. If it is an old construction, a milling machine should be used to remove the superficial layer. With the proper surface and in a proper state, to ensure satisfactory adherence of the mortar, a sealing prime is used to seal the voids in the base. the use of a broom to spread the material.
Figure 7: Launching SLS on the surface [11].
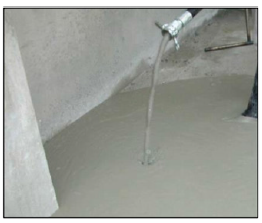
According to the recommendation of ABCP [4], with the levels defined and if there is the presence of expansion joints in the environment, the working space must be delimited, and then to apply the self-leveling mortar. If it is a vertical work and opts for the pumpable system, it is interesting that the material is already allocated on the floor, as shown in Figure 7.
Finally, a bubble-buster roller is used to release the air trapped during the process, so that the final surface of the screed is uniform and there are no that there is no presence of bubbles that could cause irregularities (Figure 8).
Figure 8: Surface regularization [11].
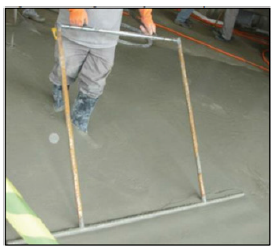
Methodolgy
According to Barros [12], to obtain better quality and economy of the overall costs of the work, specifically in buildings of multiple floors, it is important to have a project to implement a screed.
To enhance the knowledge, a bibliographic review was carried out about the theme to acquire the technical basis for the research. After theoretical study, data collection occurred daily in the field, through registration. It was observed the execution time and quality control, totaling 4 months of collection, from January to May 2020.
Figure 9: Type A apartment (Building Company, 2019).
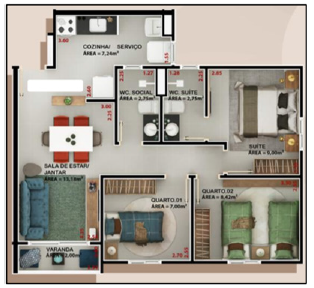
The development is a multifamily vertical condominium, with 3 towers, with outdoor areas: multi-sports court, swimming pool, gym, party room and kids’ room in its common areas. The construction is of medium standard and fits in the government program “Minha Casa, Minha Vida”. Execution began in 2019, with final delivery planned for 2021. Each floor consists of eight apartments, of which two are type A (64.60 m²) and six are type B (51.04 m²) with one parking space each, according to the floor plans, Figures 9 & 10.
Figure 10: Type B apartment (Building Company, 2019).
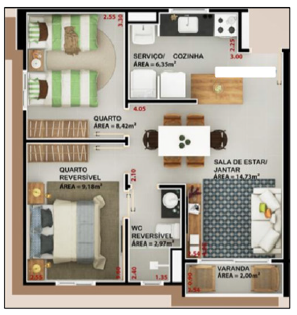
With the information obtained, we proceeded to its quantitative and qualitative analysis, that is, verifying characteristics related to quality control, applicability, and efficiency for the work, as well as execution time and economic viability. economic feasibility.
Results and Discussions
In this section, the method of execution of the conventional screed on site will be presented. conventional screed on site, as well as the analysis regarding the comparison of the SLS with the CS, relating its economic feasibility and the execution time for this case this case from a budget forecast for both types. For the execution of the screed, the labor force was allocated in the proportion of 2 to 1, two bricklayers to one assistant, and the mortar was sometimes machined and made in loco.
Figure 11: Base cleaning material.
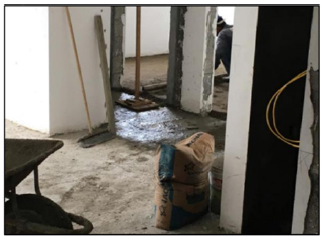
Based on this principle, before starting the executive procedure prior cleaning of the base that would receive the screed with the help of a lever and lever and broom to remove any kind of residue that could compromise the final result, Figure 11.
The conventional mortar was transported by wheelbarrows and taken to the floors with the help of freight elevators. Before spreading the mortar over the base, the level was taken, which was identified by masters, according to Figures 12 & 13.
Figure 12: Transporting the mortar.
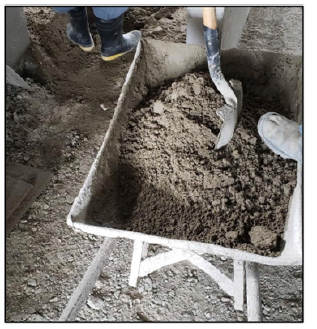
Figure 13: Level identified by instrument.
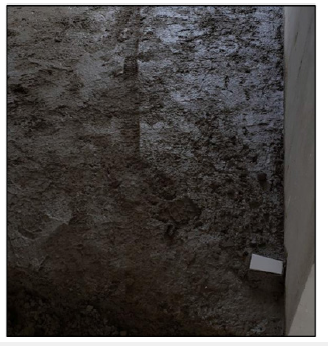
Before spreading the mortar in the area, the base was sprinkled with cement to ensure greater adherence. A wooden socket was used to compact and remove to compact and remove the voids from the paste, and finally, the mortar was the mortar was made with a ruler and straightened, and the result was obtained (Figures 14 & 15).
Figure 14: Base sprinkled with cement.
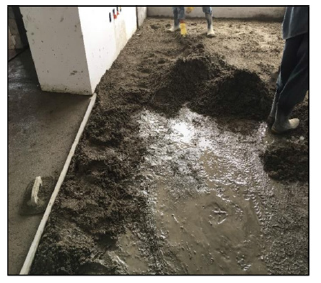
Figure 15: Final result of screed.
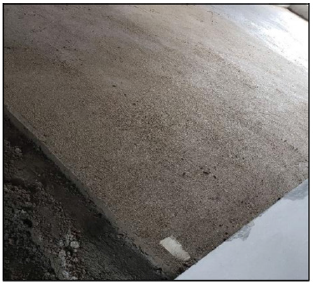
Execution time
According to observation and data collected, the average execution time of the 3.5cm thickness screed was 2 days or 18 hours for the type A apartments with 64,60m² and 1 day and ½ or 13,5 hours for the type B apartments with 51,04m², thus, to execute 1m² required 0,28 hours (Figure 16).
Figure 16: Screed thickness.
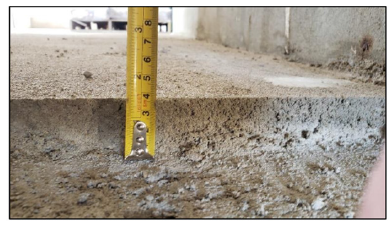
Table 1: On-site data collection.
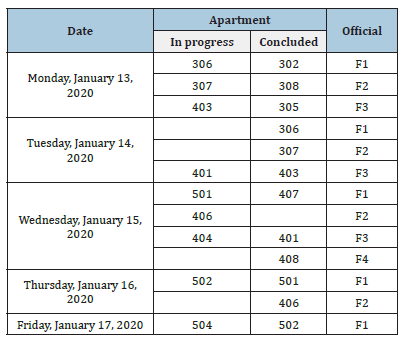
The data collection was done on a daily basis, the apartments with ends 6 and 7 are the type A apartments. For example, employee F1 started apartment 306 (type A) located on the 3rd floor, on Monday (01/13/2020) and concluded on Tuesday (01/14/2020) (01/14/2020) end of the day, totaling 2 days. Employee F3 started apartment 403 (type B), located on the 4th floor, on the same day (13/01/2020) and concluded on Tuesday (01/14/2020) in the middle of the day, we notice that on the same day he already started the apartment 401 (Table 1).
According to the National System of Research of Costs and Indexes of Civil Construction - Paraíba, in October 2020 [13], when it comes to conventional screed, the mason needs 0.36 hours to execute 1m². Therefore, to finish the type A apartment 23.26 hours are needed, while type B takes 18.38 hours. The self-leveling screed, on the other hand, requires 0.213 hours to execute 1m², so to finish the apartment of type A it takes 13.76 hours 13.76 hours, while type B takes 10.87 hours, according to Figure 17.
Figure 17: Graph of the execution time, in hours, for the screeds studied.
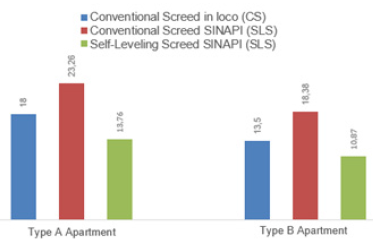
Cost comparison
During the construction period, both conventional screed with mechanical preparation with mechanical preparation by a concrete mixer on site as well as the machined one, with transportation by truck mixer, for the factor of analysis and comparison with the methods used comparison with the methods used, the self-leveling screed was chosen, as shown in Figure 18.
Figure 18:Graph of the cost, in Reais, for the screeds studied.

In relation to the final cost involving materials and labor, it can be observed conventional screed with mechanical production costs R$35.97 per m², generating a final cost of R$2,323.66 m², generating a final cost of R$2,323.66 for the type A apartment and R$1,835.91 for type B, if the CPC is machined, the cost would be R$91.36 per m², resulting in R$5,901.86 for type A and R$4,663.01 for type B. When dealing with self-leveling screed, its cost is R$24.50 per m², so the final cost for the object of study would be R$1,582.70 for the type A apartment and R$1,250.48 for the type B [14-18].
Final Remarks and Conclusion
Although CS is still the most frequent method in construction sites in the region, when only the numbers are analyzed, selfleveling screed is an alternative with very satisfactory results, both in terms of execution time and its economic viability.
However, it was realized that some factors did not contribute to the technical the technical feasibility of SLS on the job site in question, the lack of qualified labor, considering that most of the employees are already familiar with the conventional method of screed, the location of the enterprise, as it is a countryside city, there are no specialized companies in the region that provide the necessary service for execution, so it is necessary to think about the logistics of transportation.
For future research, it is recommended to measure the productivity of the employees in more detail, to better allocate the teams. In addition, it is necessary to seek to allocate the proportion of labor according to the SINAPI team, to compare the costs with official data. In order to know the real budget of the construction site studied, it is necessary to include the cases in which there was external supply or mortar was shot on site.
Acknowledgment
The authors are grateful to the International Faculty of Paraíba (FPB). This work is financially supported by: Base Funding - UIDB/04708/2020 of the CONSTRUCT - Instituto de I&D em Estruturas e Construções - funded by national funds through the FCT/MCTES (PIDDAC). This work is funded by national funds through FCT - Fundação para a Ciência e a Tecnologia, I.P., under the Scientific Employment Stimulus - Institutional Call - CEECINST/00049/2018.
References
- (2020) ANFACER: Associação Nacional dos Fabricantes de Cerâmica para Revestimentos, Louças Sanitárias e Congê Números do setor cerâmico.
- De Azevedo, Roberta Machado (2020) Analysis of rework due to lack of planning in a construction industry work. Management Bulletin Magazine 16(16): 49-59.
- Yazigi, Walid (2009) A building technique. (9th edn), Pini, São Paulo, Brazil, p. 722.
- (2013) ABCP: Associação Brasileira De Cimento Portland. Mãos à obra pro Vol. 4 - Pisos, Revestimento de paredes, Materiais de construçã Alaúde, São Paulo, Brazil.
- (1996) ABNT: Associação Brasileira de Normas Técnicas, NBR 13753: Revestimento de piso interno ou externo com placas cerâmicas e com utilização de argamassa colante - Procedimento, Rio de Janeiro, Brazil.
- Barros MMSB de (1991) Technology for producing screeds for residential and commercial buildings. 1991. 282f. Dissertation (Master in Civil and Urban Construction Engineering) - Polytechnic School, University of São Paulo. São Paulo, Brazil.
- Fiorito AJSI (2009) Manual of mortars and coatings: studies and execution procedures. (2nd edn), Pini, São Paulo, Brazil.
- Poll M DO A (2018) Economic feasibility study of the use of self-leveling screed in relation to the traditional method. 2018. 50f. Completion of course work (Bachelor of Civil Engineering) - Centro Universitário Luterano de Palmas. Tocantins, Brazil
- (2002) ABCP: Associação Brasileira De Cimento Portland. Mortar Coatings Manual. ABCP, São Paulo, Brazil.
- Martins EJ (2009) Procedure for dosing pastes for self-leveling mortar. 2009. 139f. Dissertation (Master's in Civil Engineering) - Postgraduate Program in Civil Construction. Federal University of Paraná. Curitiba, Brazil.
- Souza, Natália Cerqueira de. (2013) Performance analysis of the self-leveling screed in relation to the traditional system. 2013. 118f. Postgraduate Program in Civil Construction (Master's Dissertation) - Federal University of Minas Gerais. Belo Horizonte, Brazil.
- Barros MMSB (1995) Recommendations for the production of subfloors for buildings. USP.
- (2020) SINAPI: Sistema Nacional de Preços e Índices para a Construção Civil.
- Engle T (2010) Contrapiso argamassa autonivelante. Techne Magazine. (164th edn).
- (2013) NBR 15575-3: Housing Buildings - Performance - Part 3: Requirements for Flooring Systems, Rio de Janeiro, Brazil.
- Fonsêca, B DE AB (2018) Analysis of the physical and mechanical properties of self-leveling mortars for subfloors used in works in João Pessoa-PB. 2018. 62f. Completion of course work (Bachelor of Civil Engineering) - Technology Center, Department of Civil and Environmental Engineering, Federal University of Paraí João Pessoa, Brazil.
- Laras, Guilherme L (2019) Standardization of the screed execution planning process. 2019. 84f. Completion of course work (Bachelor in Civil Engineering) - Federal University of Santa Catarina Civil Engineering Technological Center. Florianopolis, Brazil.
- Mapa Da Obra (2020) How to apply self leveling concrete subfloor.
© 2022 Fernanda Calado Mendonça. This is an open access article distributed under the terms of the Creative Commons Attribution License , which permits unrestricted use, distribution, and build upon your work non-commercially.
 a Creative Commons Attribution 4.0 International License. Based on a work at www.crimsonpublishers.com.
Best viewed in
a Creative Commons Attribution 4.0 International License. Based on a work at www.crimsonpublishers.com.
Best viewed in 



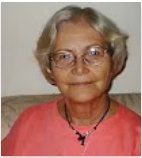



.jpg)
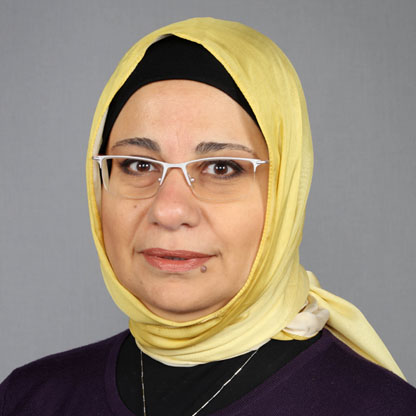

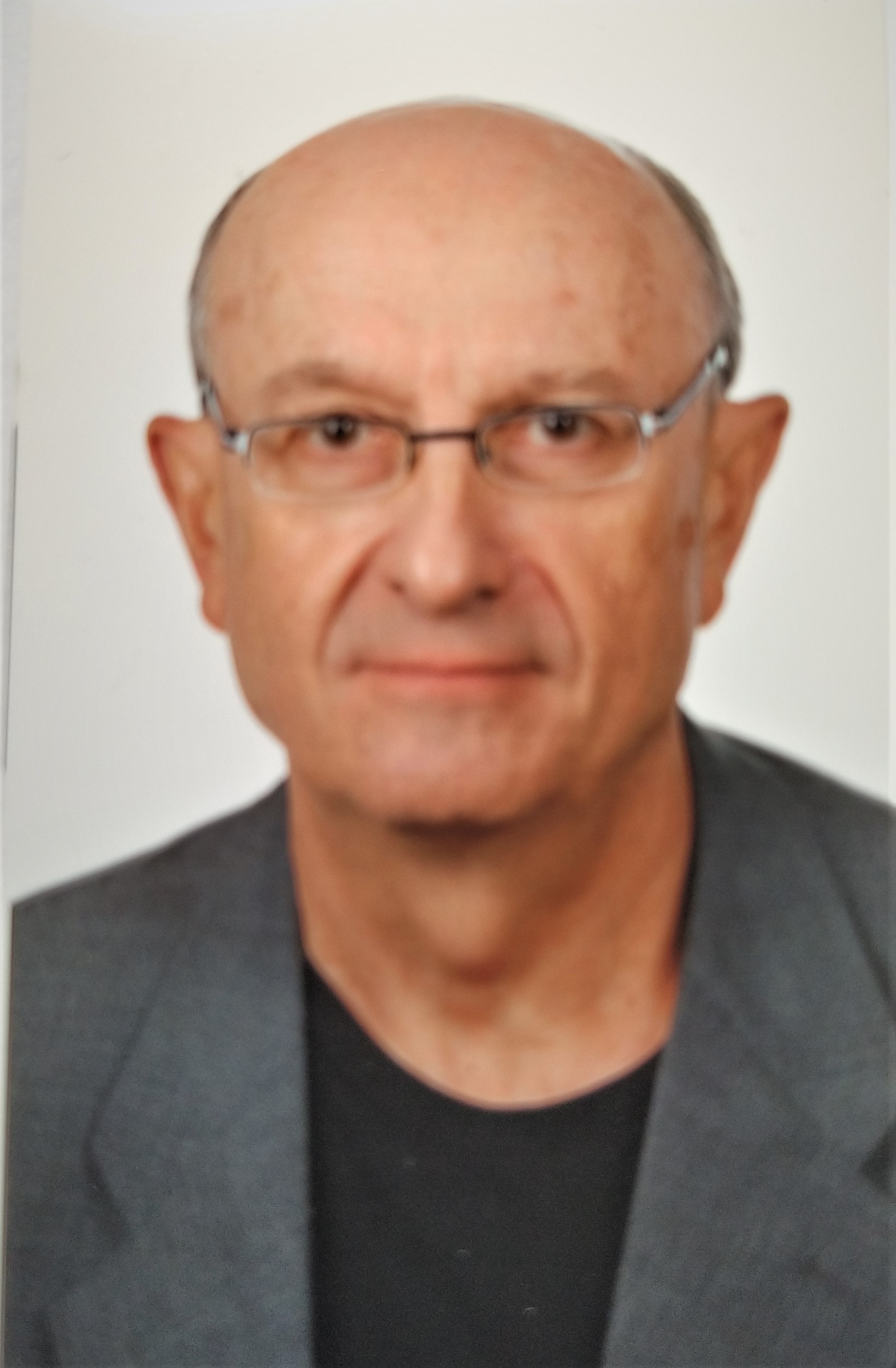
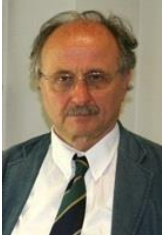


























 Editorial Board Registrations
Editorial Board Registrations Submit your Article
Submit your Article Refer a Friend
Refer a Friend Advertise With Us
Advertise With Us
.jpg)
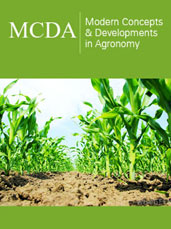
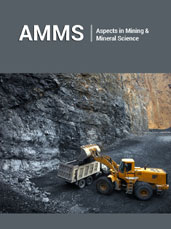
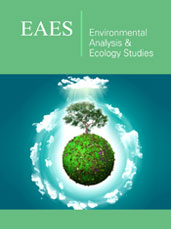


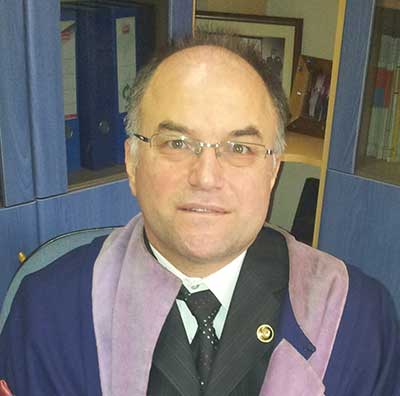
.jpg)




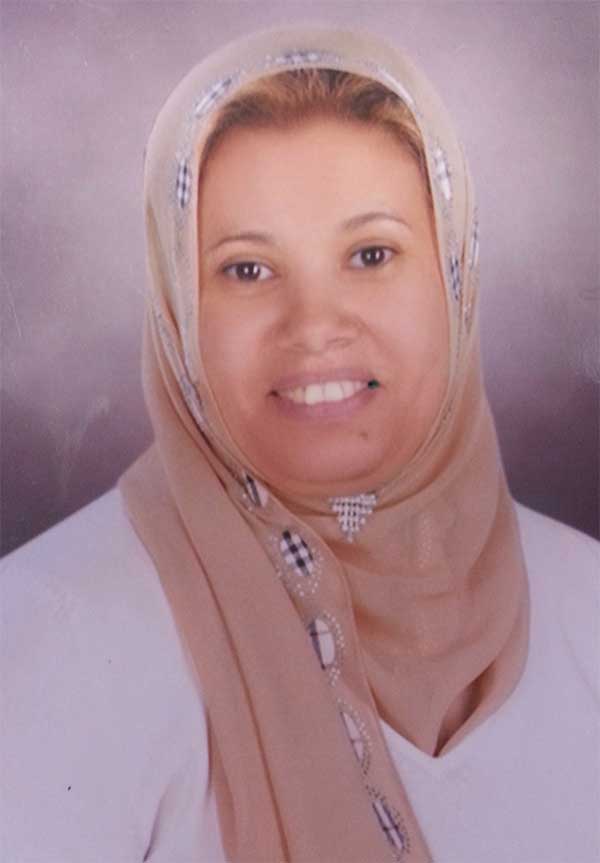









.bmp)
.jpg)
.png)
.jpg)

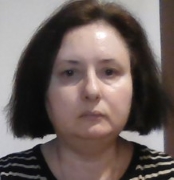








.jpg)






.png)

.png)



.png)






