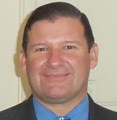- Submissions

Full Text
Research & Development in Material Science
Project for Rural Asset Development and Employment Generation
Nirmalendu Bandyopadhyay*
Department of Industrial Engineering, Sarsuna Satellite Township, India
*Corresponding author: Nirmalendu Bandyopadhyay, Department of Industrial Engineering, Independent Consulting Engineer, H2/100 Sarsuna Satellite Township, Kolkata-700061, India
Submission: March 26, 2018;Published: March 28, 2018
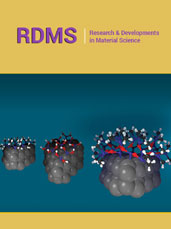
ISSN: 2576-8840
Volume4 Issue5
Background
In every county, sizeable proportion of population lives in villages or counties away from urban cities where they get clean air and peaceful environment but lack in employment and urban city facilities. Therefore every government tries to improve the rural life and provide the minimum facilities required to lead a decent and meaningful life. Thrust is given to improve village infrastructures, water supply, small scale industries, health care and education. In this paper, the case studies of a village in India have been discussed. The author was involved in providing basic designs for land development and setting up an office complex and a Timber processing shop where the raw material, timber is available in plenty. To strike an ecological balance, the rate of tree felling is over-compensated by planting fast growing trees and shrubs. The forest cover increased three fold in two years time, to comply with provisions of Environment and Forest Ministry. To avoid pollution from fossil fuel power plants, no captive power has been set up. The requirements of power have been met by connecting the area with National Power Grid about 8kms away. The power from the National grid at 66KV has been stepped down to 440 Volts at stepped down transformer just outside the battery limit of the land developed. The layout plan for developing the land is shown in Figure 1. The structural details of the Timber processing shop is shown in Figure 2 & 3.
Design and technical details are not discussed as the paper is meant for large number of persons of various backgrounds, who will be interested in the overall concept of development.
Figure 1: General layout of the development plan.
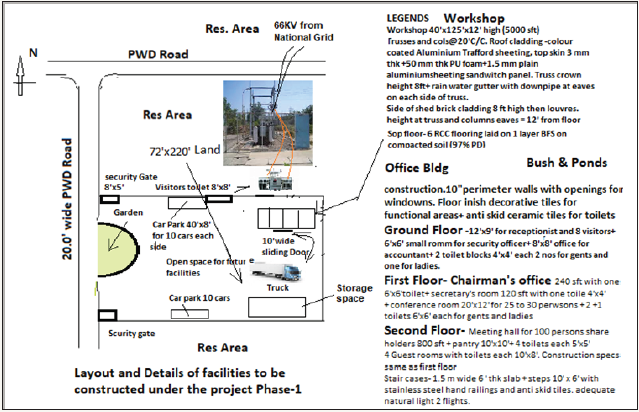
Figure 2: Structural details of the timber processing workshop.
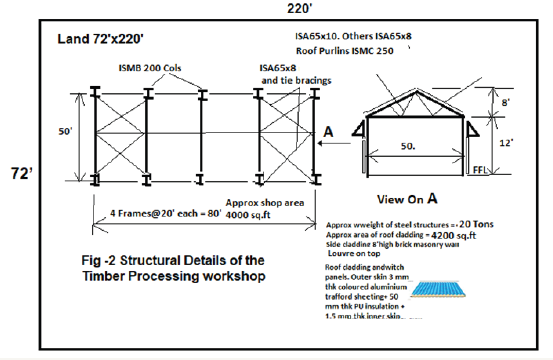
Figure 3: Workshop layout plan.
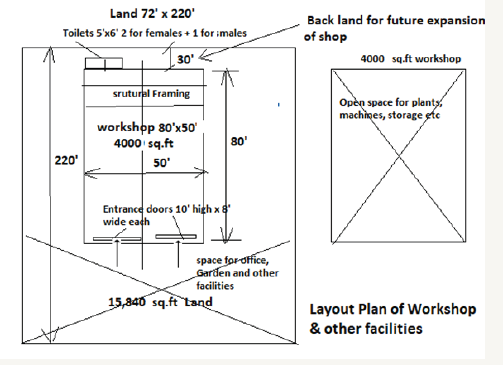
© 2018 Nirmalendu Bandyopadhyay. This is an open access article distributed under the terms of the Creative Commons Attribution License , which permits unrestricted use, distribution, and build upon your work non-commercially.
 a Creative Commons Attribution 4.0 International License. Based on a work at www.crimsonpublishers.com.
Best viewed in
a Creative Commons Attribution 4.0 International License. Based on a work at www.crimsonpublishers.com.
Best viewed in 





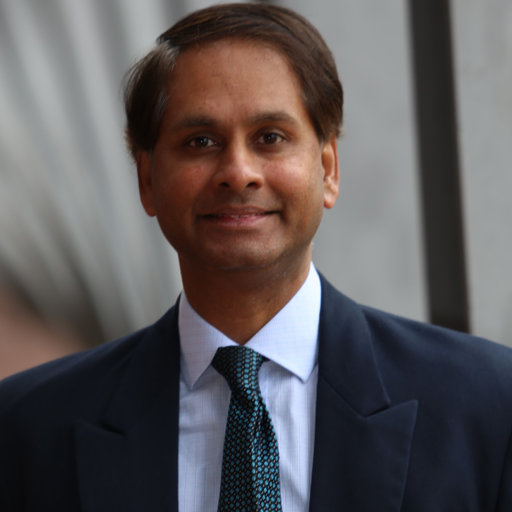

.jpg)
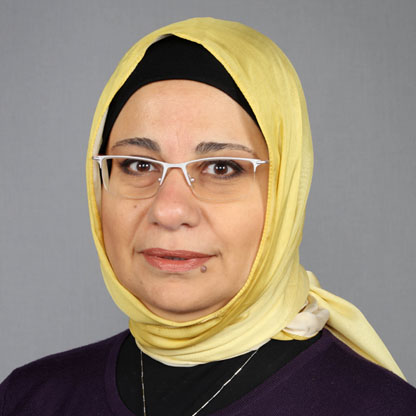

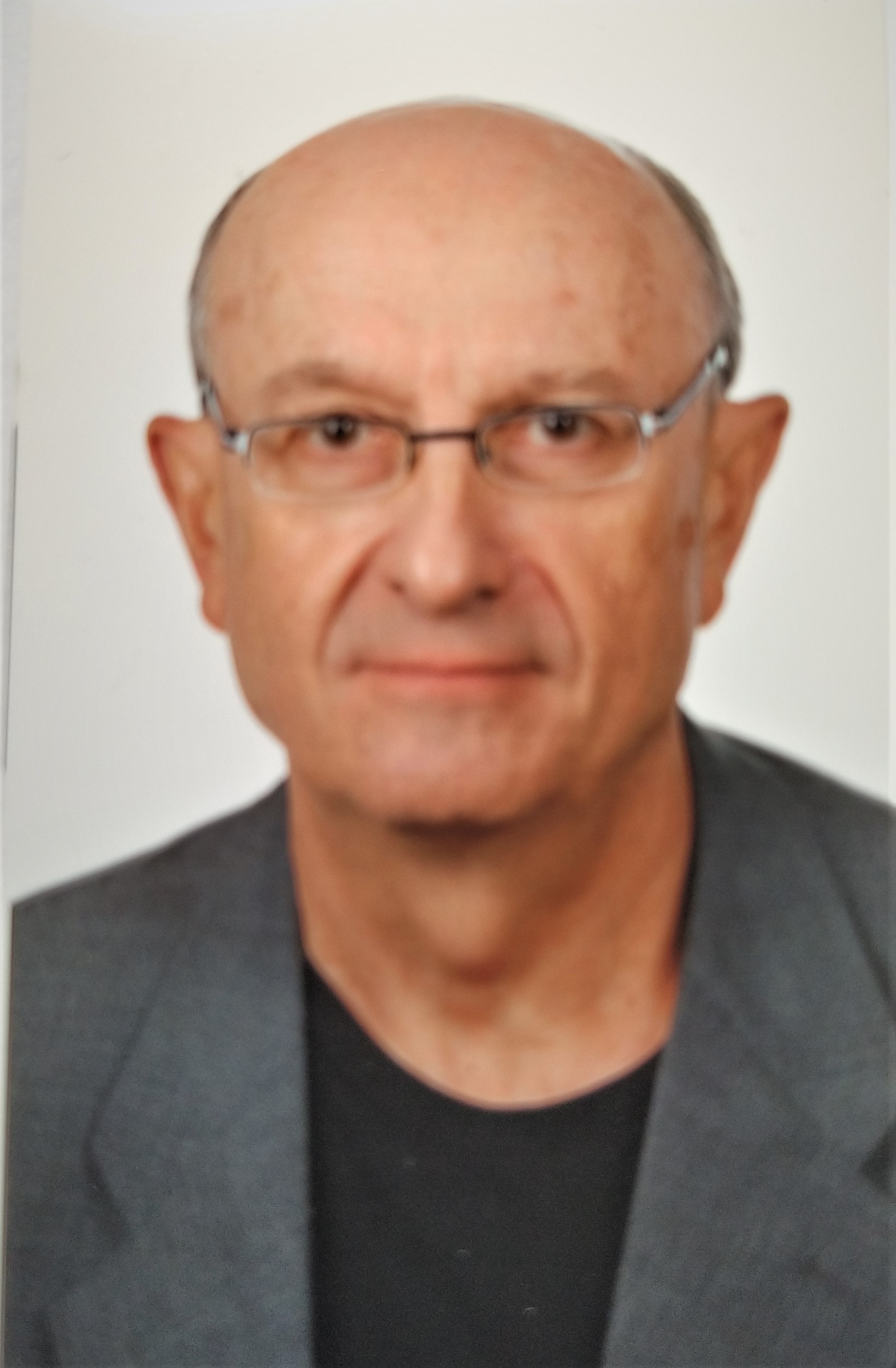
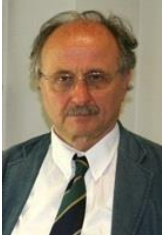


























 Editorial Board Registrations
Editorial Board Registrations Submit your Article
Submit your Article Refer a Friend
Refer a Friend Advertise With Us
Advertise With Us
.jpg)
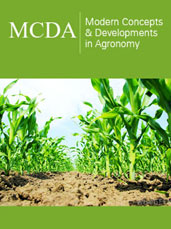
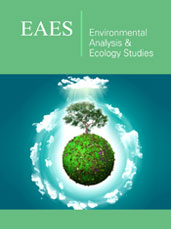
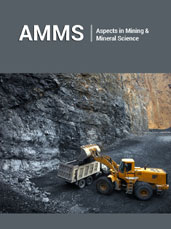


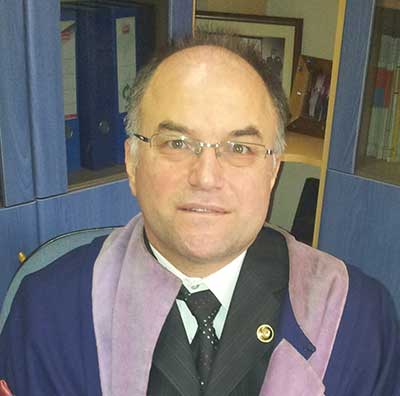
.jpg)




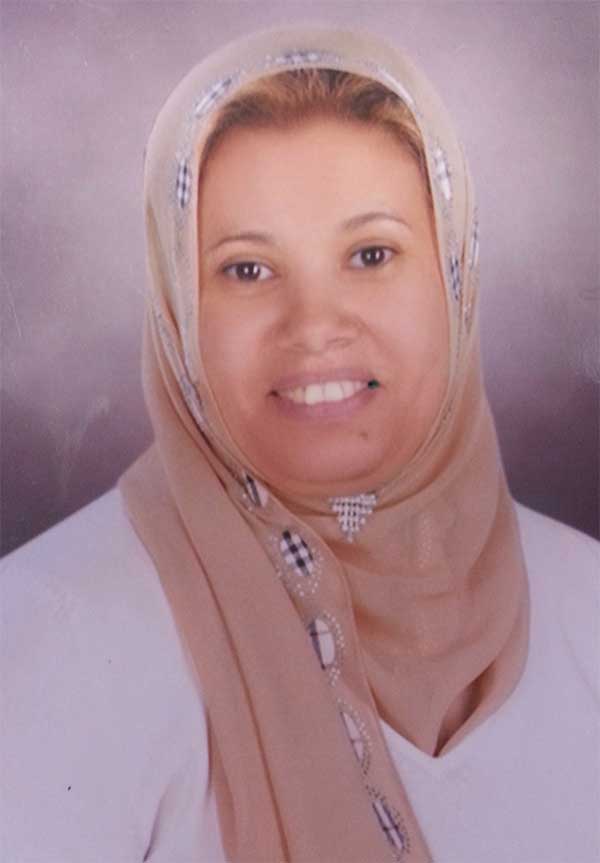

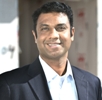
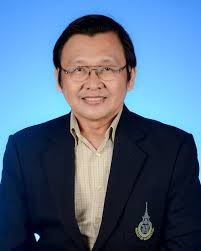
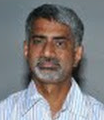
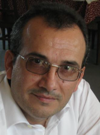


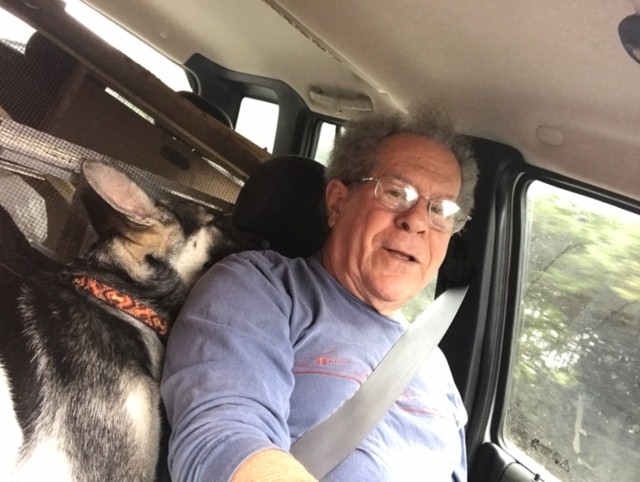

.bmp)
.jpg)
.png)
.jpg)
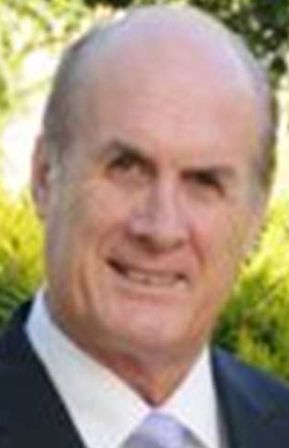

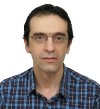




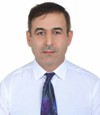

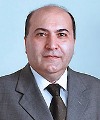
.jpg)





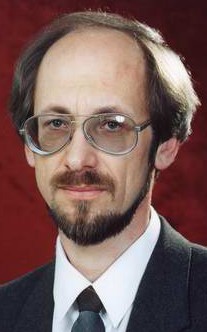
.png)

.png)



.png)
