- Submissions

Full Text
COJ Technical & Scientific Research
Effects of Openings on Different Shapes of Shear Wall in RC Buildings
Shobha Ram1, Syed Kaleem AZ2 and Mohit M3*
1Assistant Professor, School of Engineering GB University, Greater Noida, India
2Associate Professor, Civil Engineering Section AMU Aligarh, India
3PG Scholar, School of Engineering, GB University, Greater Noida, India
*Corresponding author: Mohit M, School of Engineering, GB University, Greater Noida, India
Submission: November 02, 2020; Published: February 12, 2021

Volume3 Issue3February, 2021
Abstract
Tall buildings which are vertically cantilevered structures from the ground level are subjected to earthquake and wind forces and also axial loading. The shear wall is used in high rise structures to resists these lateral forces. In this study, analytical investigation is done to examine the performance of flanged, L-shaped and box-type shear walls with and without openings in high rise buildings under seismic excitation for regular and irregular reinforced concrete buildings. The models were designed on ETABS v.15 software and are analyzed by response spectrum method as per IS 1893 (Part 1): 2002 for various parameters like displacement, story drift, base shear and member forces. Two types of structures, regular and irregular plan shaped are analyzed with three types of shear wall with and without openings. Result shows that the presence of openings in shear wall affects the strength and rigidity of the shear wall depending upon the size of openings. The floor area increased of some parts due to the column reduction and shear wall application in the buildings.
Introduction
Tall buildings which are vertically cantilevered structures from the ground level are
subjected to earthquake and wind forces and axial loading. The high-rise building plays an
influential role in the structural design and may be characterize because of its height. High
rise buildings and structures have attracted humankind from the beginning of civilization,
their construction being initially for defense & subsequently for ecclesiastical purposes. In
structural engineering, a shear wall is a type of structural system that are constructed to
resist the effect of lateral load acting on a tall structure by wind or earthquake load. The
increase in the rigidity for lateral load resistance is the main function of shear wall. Shear
wall or their equivalent are used as they become important in certain high-rise structures
if lateral loadings are to be controlled for inter- story deflections. To fulfill the functional
requirement, the shear wall is provided with openings. Sometimes it is inevitable to have wall
openings required for windows, and for doors & other types of openings in shear wall. The
size & location of openings may vary depending on the architectural and functional purposes.
In the literature review, the Hamdy HA [1] studied the influence of requisite architectural
openings on shear walls efficiency and the results shown that top displacement of building is
affected by shear wall opening. The stresses induced around the staggered system openings
are small as compared to the other configuration of openings. Satpute SG [2] presented the
study of ten storey RC shear wall building with and without opening under seismic response
by using different non-linear methods (time history and pushover). They carried the analysis
over a building with different percentages of opening and the displacement increase with
increase in percentage of opening. The plastic hinge occurred in the structure remain stable
as the demand curve intersects the capacity curve at event immediate occupation by capacity
spectrum method. Vinayak Kulkarni [3] buildings with different number of stories with shear
wall with and without openings and two types of shear wall namely box type and L-shaped
were studied.
The results show that box type shear wall model get less design base shear than the
L-type shear wall models. The number of openings increase the design base shear, and the
displacement increases with increase in number of openings and number of stories. Krishna
AM [4] has carried out the study of high-rise building with different shape and with different location of shear wall and reported that the CM and CR of the
building getting closer for the shear wall model as compared to the
building without shear walls. Time period is significantly influenced
by the shape and position of the shear wall. Ali SE [5] carried their
study to investigate the solution for shear wall position in multistorey
buildings. It is found that after provision of shear wall the top
deflection has been reduced in transverse as well as in longitudinal
direction. Itware AV [6] investigate the effect of openings in shear
on seismic response of structure. The different opening sizes and
location of shear walls were modeled in STAAD pro software. The
analysis is done by equivalent static method. The displacement and
base shear of building with two different sizes of openings were
analyzed and it is found that the top displacement of buildings with
those different shapes is 14%.
The opening arrangement in shear wall is not that much effective
as that of the size of openings less than 20% for the stiffness of shear
wall structure. The vertical arrangement of window opening affects
the stiffness of building structure. Kankuntla A [7] carried out a
study of a 15 storey building with shear wall with opening situated
in earthquake zone V. The analysis is done by applying finite element
modeling and seeking the behavior of structure under lateral loads
on member forces. The analysis of structure is done using SAP
software and results are compared between seismic coefficient
method and response spectrum method. The column moment and
axial forces are reduced in case of internal and external shear wall
system. They conclude that seismic coefficient method envisions
more forces as compared to response spectrum method. Mohan
A [8] Comparison of RC Shear Wall with Openings in Regular and
Irregular Building and concluded that regular building with shear
wall having staggered opening shows better results in terms of
displacement, storey drift and storey shear. In the case of irregular
buildings (H shaped and T shaped) buildings with staggered
opening shows better results in terms of displacement, storey drift
and storey shear in both X and Y directions. But in case L shaped
irregular building, building with shear wall having vertical openings
shown good results in terms of displacement and base shear in Y
direction Gupta R [9] study the Performance Evaluation of Various
Shapes of Shear Wall using Response Spectrum Analysis and it has
been observed that I-shaped shear wall performs significantly well
as compared to all other shapes of shear wall. Among all models, the
shear wall model IV gives better performance than other models.
The strength and rigidity of shear wall decreases due to presence of
openings in shear wall depending on their size and shapes. As the
openings decreases the stiffness of shear wall the column moment
and axial forces increases as the sizes of openings increase. From
all the above literature given above we study the effects of openings
with different sizes or placed vertical or staggered only in regular
shaped buildings. Irregular shaped buildings were provided with
different shapes of shear walls. The present study is carried out on
the various types of shear walls like flanged, L- type & box type with
regular vertical openings. The shear walls are provided with and
without openings at center at each floor of the high-rise buildings
with symmetrical and unsymmetrical plan respectively using
response spectrum method.
Modeling
The most important part of the study are structural designing and comparative dynamic analysis using ETABS software version 15. The models were made in the ETABS Software by using various cross sections of reinforced concrete shear wall viz. Box type, L type, and rectangular type shear wall and these are positioned at various locations such as along perimeter, at corner and at center positions. the detail of model nomenclature is listed in (Table 1).
Table 1: Model Nomenclature.

Reinforced concrete buildings
In this study a reinforced concrete for bare frame along with six more models of fifteen-story regular and irregular reinforced concrete buildings were consider. The three models provided with different type of shear walls and other three models provided shear wall with opening having same cross-sections. The size of opening is taken as 1.66m x 1.16m was provided at each floor at the center of shear wall. The frame building having five bays on 5m each on both directions and the story height of each building is taken as 3.5m. (Figure 1) shows the frame elevation and plan of the fifteen-story reinforced concrete regular building and the (Figure 2) represent the plan and elevation of model MA-MG irregular RC building with shear wall and opening respectively. (Table 2) shows the gravity loads and (Table 3) represents the materials properties of concrete and rebar p are shown. Linear response spectrum analysis is performed on all the fifteen-story regular and irregular reinforced concrete buildings and seismic ground motion of zone IV is taken to analyze the structures on ETABS. In order to compare the results, beam and column dimensions are assumed 350mm x 550mm and 800mm x 800mm respectively for both regular and irregular buildings. Height of the story is 3.5m and beam length in transverse direction is taken 5m and in longitudinal direction 5m for a single bay. These dimensions are compiled in (Table 4). The thickness of the shear wall is assumed 200mm. The thickness of floor slab is 150mm of shell type. The grade of concrete used is M30.
Figure 1: Plan and elevation of model M1-M7 regular RC building with shear wall and opening.
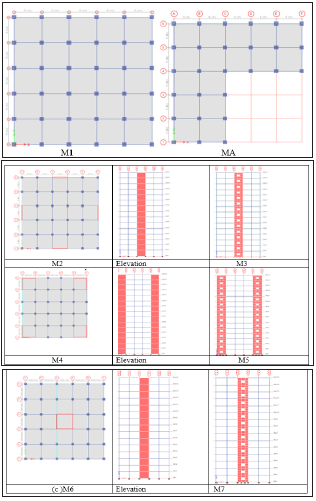
Figure 2: Plan and elevation of model MA-MG irregular RC building with shear wall and opening.

Table 2: Gravity loads assigned to the buildings.
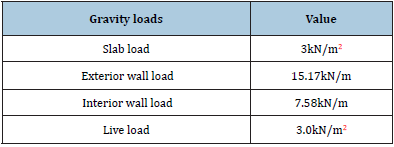
Table 3: Concrete and steel rebar properties.
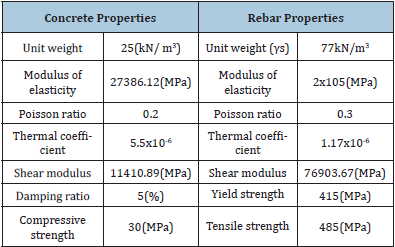
Table 4: Beam and column length and cross section dimension.

Result and Discussion
The results of seven models along with different types of shear wall and with shear wall openings of fifteen story regular reinforced concrete buildings in terms of story displacement, story drift and base shear are presented in transverse (x) direction.
Displacement
The displacement shows that the points on the ground are moved to some distance due to lateral forces. The (Figure 3) contain story wise displacement data of all the seven building models of fifteen-story regular reinforced concrete buildings in X-direction with three types of shear walls along with the shear wall opening separately compared with the bare frame. The bare frame has maximum displacement due to no lateral load resisting system and buildings with L type shear walls has maximum decrease in displacement. It indicates that the openings reduce the stiffness by some amount which depends also on the size of openings. For shear wall opening cases M5 perform better than M3 and M7. Overall L-shaped shear wall building performs well than other shear wall buildings, with or without openings. Figure 4 shows the decrease of displacement in terms of percentage with respect to model 1 i.e., reinforced building without shear wall. From the (Figure 4) It can see that model 3 has the maximum displacement and model 4 has the minimum displacement. The maximum displacement for all structures are shown with combination 1.5(DL+EQX) in X-direction.
Figure 3: Story number verses story displacement.
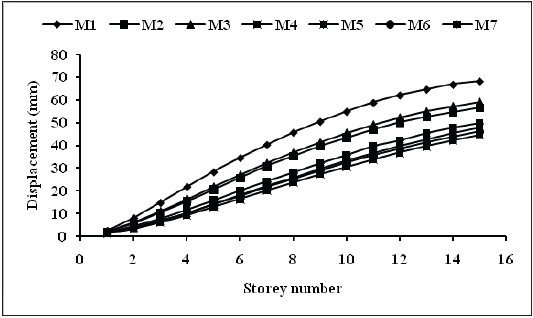
Figure 4: Decrease in Displacement with respect to M1.

Storey drift
The Figure 5 shows the storey drift graph of fifteen-story regular reinforced concrete buildings corresponding to storey level in X-direction with shear walls along with the shear wall opening. It can be seen from (Figure 5) the maximum inter storey drift is 1.316mm for building without shear wall, which reduces to 1.009mm after the provision of shear wall. The inter storey drift increases to 1.148mm for opening in rectangular shaped shear wall building. For L-type and box type shear wall building it increases from 0.717mm to 0.811mm and 0.751mm to 0.867mm to shear wall with openings.
Figure 5: Story number verses story drift.
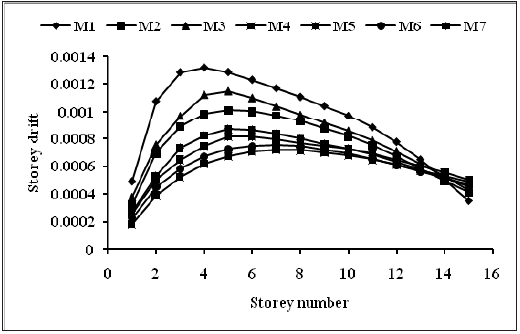
Story shear
Figure 6 shows the storey shear graph of fifteen-story regular reinforced concrete buildings corresponding to storey level in X-direction with shear walls along with the shear wall opening. The figure 6 represent the maximum story shear is 6135.42kN for M1 and 5947.05kN for M5 was observed at the first story. The Figure 7 also show the maximum story shear or base shear of all the fifteen-story reinforced concrete buildings. The M1 model has the maximum base shear and M5 has the minimum values. In this section Irregular buildings of all the models (Model A to Model G) are discussed and represented in graphical way. The (Figure 8) represent the displacement of all concern model in this study, the bare frame has maximum displacement and building with shear wall has minimum displacement. The displacement for model M1 is greater than 29.91%, 13.80%, 6.72%, 0.37%, 31.15%, and 26.50% for models M2 to M 7 respectively. The Figure 9 shows the decrease of displacement in terms of percentage with respect to MA i.e., reinforced building without shear wall. From figure 9 it can be seen that model MF has the maximum decrease in displacement and model ME has the minimum decrease in displacement. In (Figure 10) the maximum inter storey drift is 1.526mm for building without shear wall, which reduces to 1.006mm after the provision of shear wall. The inter storey drift increases to 1.225mm for opening in rectangular shaped shear wall building. For L-type and box type shear wall building it increases from 1.298mm to 1.397mm and 0.915mm to 0.997mm to shear wall with openings. The Figure 11 & 12 shows the base shear and maximum base shear of all the irregular fifteen story reinforced concrete buildings respectively. It was observed that the maximum base shear is 4162.03kN for MF model and minimum for 3508.39kN for MB model.
Figure 6: Story verses Story shear in X-direction.
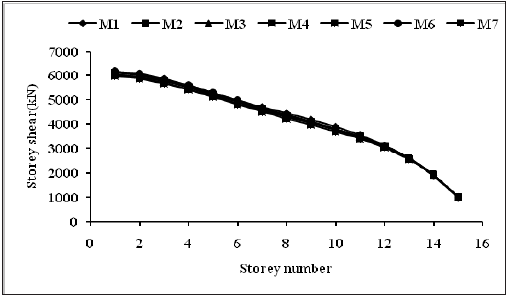
Figure 7: Base shear of all structures with combination 1.5(DL+EQX) in X- direction.

Figure 8: Story numbers verses story displacement in X-direction for irregular buildings.
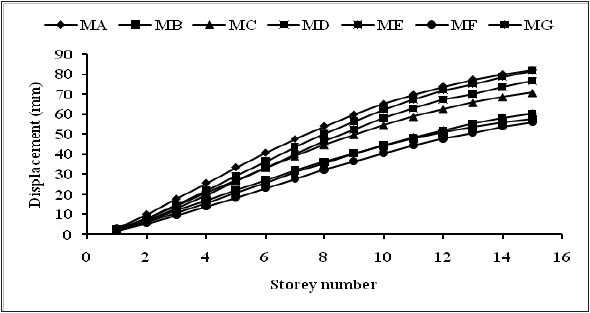
Figure 9: Decrease in displacement with respect to model MA.
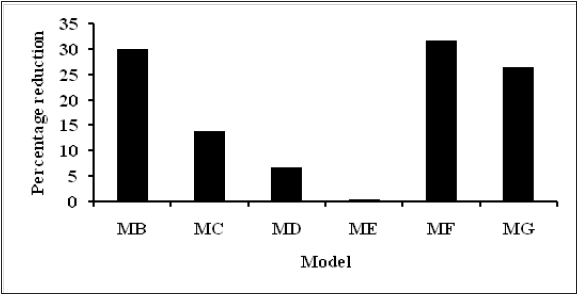
Figure 10: Story verses storey drift in X-direction for irregular buildings
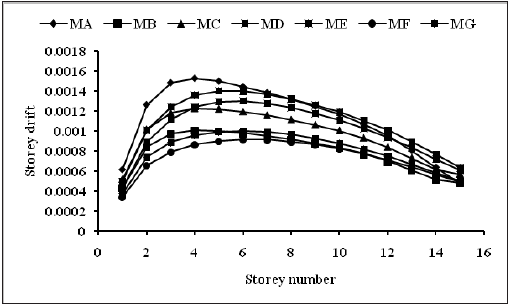
Figure 11: Story verse storey shear in X-direction for irregular buildings.
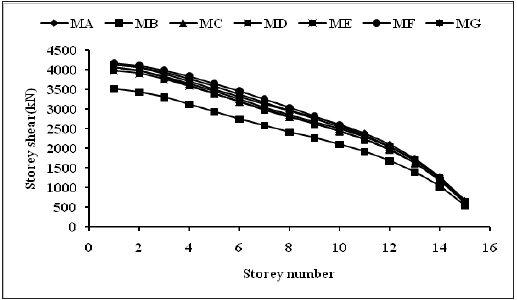
Figure 12: Base shear verses Model.
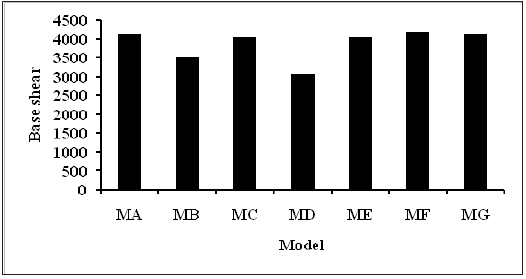
CM and CR
The point where the entire mass of the building structure is concentrated is called centre of mass (CM). At the time of an earthquake, acceleration produced inertia forces will be developed at each story level, where the mass of an entire story may be assumed to be calculated. Hence, at a distinct level the force location will be determined by the centre of accelerated mass at that level. The centre of rigidity (CR) is defined as the point which locates the story shear force position due to which relative floor transmission occurs. It is also called as centre of stiffness of a system. For buildings regular in plan, the point of centre of mass and centre of rigidity will differ very little or meet at same point but for buildings irregular in plan these points differ by some distance. These points should be close to each other to ensure that the mass and stiffness points of building are closer, and building will stable for long time. the (Table 5) showing the points of centre of mass and centre of rigidity of the top diaphragm of the irregular RC buildings. The difference is also given which show that the minimum and maximum difference are between Model C and Model A, respectively.
Table 5: Top story differences between CM and CR (m).
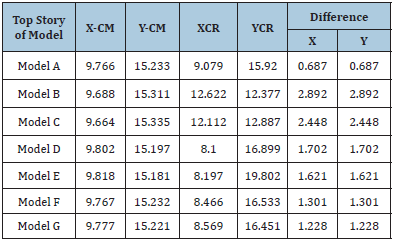
Conclusion
The following conclusions extracted from the present study are
summarized below:
1. All the regular RC buildings are symmetrical about x
axis and y axis. The center of mass and center of rigidity does not
influence by the shear walls due to symmetry of building and shear
wall placements.
2. In irregular RC buildings the center of mass and center
of rigidity are influenced by the positioning of different shapes
of shear walls. The bare frame model i.e., Model M1 has the least
difference of 0.687m between CM and CR. The structure with
flanged shear wall has the maximum difference of 2.892 after that
L-type shear wall model and box-type shear wall building has the
less value differences between CM and CR among all the shear wall
building models.
3. For displacement in regular RC buildings the L-shaped
and Box-type shear walls showing quite good performance than
flanged shear wall. But the L- shaped shear wall buildings i.e., M4
and M5 are proved to be highly advantageous and better lateral
load resistance than other two shear walls
4. in both aspects of with and without openings. The Model
M4 has 34.71% decrease in displacement and M5 has 30.15%
decrease with respect to M1.
5. For irregular RC buildings the displacement is quite high
with and without shear wall openings as compared to regular
buildings. According to the results the Box-type shear wall shows
good performance, having 31.75% decrease in displacement with
respect to MA and the openings provided in that shear wall increase
the little displacement with 26.50% decrease in displacement even
have the better results than the openings provided in other shear
walls. Thus, for shear wall building models, MF shows better results
with respect to displacement.
6. The provision of shear wall and shear wall openings has
a significant effect on the storey drift in middle storey. The model
M4 building with L-shaped shear wall shows the least increase in
storey drift in regular RC building. The flanged shear wall has the
highest storey drift among all the shear wall building models.
7. When we compared storey drift in irregular buildings
than according to the results MA has maximum storey drift due
to experiencing more seismic force. Here, Box-type shear wall
building model shows the better performance as the MF has the
minimum storey drift and MG also shows better performance than
other shear wall opening models.
8. The provision of shear wall and shear wall openings have
a little variation in base shear in regular RC buildings. The M1 has
the maximum base shear and M6 and M7 (Box-type) also has the
base shear near to M1. Model with shear walls have high base shear
than model with shear wall openings for regular RC buildings.
9. The irregular RC Buildings has somehow different
variation than regular RC buildings. Here base shear is more for
flanged and L-shaped shear wall building models with openings
and less for without opening building models. But for Box-type
shear wall without opening, base shear is higher than with opening
building model. At last, MF has the maximum base shear among all
the irregular RC buildings.
10. It can be concluded that the presence of openings in shear
wall decreases the strength and rigidity of the shear wall depending
upon the size of openings. The floor area expanded of some sections
due to the column reduction and shear wall application in the
buildings.
References
- Hamdy HAA, Ahmed AF (2010) Influence of requisite architectural openings on shear walls efficiency. Journal of Engineering Sciences 38(2): 421-435.
- Satpute SG, Kulkarni DB (2013) Comparative study of reinforced concrete shear wall analysis in multi-storied building with openings by nonlinear methods. International Journal of Structural and Civil Engineering Research 2(3): 183-193.
- Vinayak K, Swapnil C, Hemant S (2014) Effects of openings of shear wall in high rise buildings. International Journal of Applied Sciences and Engineering Research 3(4): 1-6.
- Krishna AM, Arunakanthi E (2014) Optimum location of different shapes of shear wall in unsymmetrical high-rise buildings. International Journal of Engineering Research & Technology 3(9): 1-8.
- Ali SE, Aquil MMU (2014) Study of strength of RC shear wall at different location on multi-storied residential building. Journal of Engineering Research and Applications 4(9): 134-141.
- Itware AV, Kalwane BU (2015) Effects of openings in shear wall on seismic response of structure. International Journal of Engineering Research and Applications 5(7): 41-45.
- Kankuntla A, Sangave P, Chavan R (2016) Effects of openings in shear wall. Journal of Mechanical and Civil Engineering 13(1): 1-6.
- Mohan A, Arathi S (2017) Comparison of RC shear wall with openings in regular and irregular building. International Journal of Engineering Research & Technology 6(6): 471-476.
- Gupta R, Bano A (2019) Performance evaluation of various shapes of shear wall using response spectrum analysis. International Journal of Recent Technology and Engineering 8(1): 3246-3251.
© 2021 Mohit M. This is an open access article distributed under the terms of the Creative Commons Attribution License , which permits unrestricted use, distribution, and build upon your work non-commercially.
 a Creative Commons Attribution 4.0 International License. Based on a work at www.crimsonpublishers.com.
Best viewed in
a Creative Commons Attribution 4.0 International License. Based on a work at www.crimsonpublishers.com.
Best viewed in 







.jpg)






























 Editorial Board Registrations
Editorial Board Registrations Submit your Article
Submit your Article Refer a Friend
Refer a Friend Advertise With Us
Advertise With Us
.jpg)


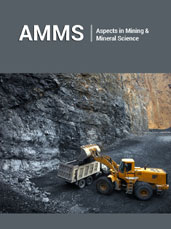



.jpg)














.bmp)
.jpg)
.png)
.jpg)










.jpg)






.png)

.png)



.png)






