- Submissions

Full Text
Advancements in Civil Engineering & Technology
Assessment of Different Shading Design Scenario on the Daylight Availability Underneath
Mohamed H Elnabawi1* and Neveen Hamza2
1 College of Engineering, In partnership with LSBU, UK
2 School of Architecture, Newcastle University, UK
*Corresponding author: Mohamed H Elnabawi, College of Engineering, ASU, Bahrain, in partnership with LSBU, UK
Submission: July 25, 2018;Published: August 22, 2018

ISSN 2639-0574Volume2 Issue1
Abstract
Good daylighting and shading design in urban outdoors not only provides a comfortable luminous environment, but also delivers energy savings and comfortable environments for surroundings, particularly in the hot arid climate. Yet, it can lead to a reduction in the daylight availability leading to visual discomfort. According to the Illuminating Engineering Society of North America (IESNA, 2000, 2011), it is essential that daylight effects be considered in any space where daylight is admitted, even if it is not exploited as a light source, in order to reduce the need for artificial lighting. Therefore, an analysis of solar access and shading is necessary for to assure visual comfort underneath the shading tents. This paper attempts to investigate seven different shading scenarios addressing the solar radiation access underneath, in compliance with ANSI/ASHRAE/IESNA Standard 90.1-2007 recommendations, by employing DIVA, which is an integration of Radiance and DAYSIM with thermal load simulation using Energy Plus within [1].
Keywords:Dayligh simulation; Diva; Incident solar radiation
Introduction
The topology and form of the shading structure can be used to alter the quantity and direction of solar radiation entering the enclosure, which can also be used to modify the microclimate underneath the structure and in its district, leads to a reduction of the heat gain at pedestrian level [2]. Nonetheless, they have the drawback of reducing daylight availability [3]. According to the Illuminating Engineering Society of North America (IESNA, 2000, 2011), it is essential that daylight effects be considered in any space where daylight is admitted, even if it is not exploited as a light source, in order to reduce the need for artificial lighting. Therefore, an analysis of solar access and shading is necessary to assure visual comfort as well as thermal comfort underneath any the shading adjustment proposals. This paper attempts to investigate seven different shading set-ups addressing the solar radiation access underneath by employing DIVA (Design Iterate Validate Adapt) to perform a daylight analysis.
Comparative study
The current research used the parametric approach to obtain the amount of solar radiation energy received on a given surface during a given time (power per area (W/m2)), which known as the incident solar radiation, underneath seven shading structure configurations. In the parametric study, cross-comparing the effects of different design issues is easier by observing changes in the incident solar radiations in different testing scenarios, and then relating this to IESNA code and requirements.
figure 1:the aspect ratio (H/W) was the same for all the cases.
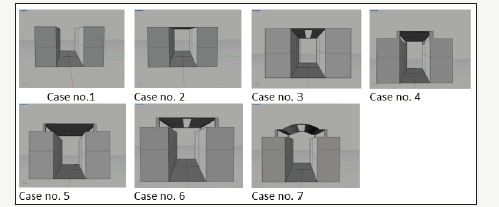
The examined case study is for a shaded urban alley with north/ south orientation. Each tested scenario consists of one specific geometrical change in the roof structure shapes and opening locations. As shown in Figure 1, the aspect ratio (H/W) was the same for all the cases in being equal to 1.5, while the roof structure varied between the different cases. For instance, there was no roof for case number one, while case number two was fully covered, case number three was fully covered with one opening in the middle, and case number four had a roof 1m higher than the previous cases, with one opening on both sides. In case number five, the side openings were the same as case four but with one metre shifted locations on each side, and case six was the same as case five, but with an extra opening in the middle. Case number seven had the same number and locations of opening as case six but in a vaulted shape.
Simulation setup
DIVA, which stands for Design Iterate Validate Adapt, is an environmental analysis plugin for the Rhinoceros 3D Nurbs modelling program [4] and is used to examine the impact of each of the seven scenarios on solar access underneath. DIVA performs daylight analysis on an existing architectural model via integration with Radiance and DAYSIM with thermal load simulation using Energy Plus within, which is a powerful tool that can be used on an urban or building scale [5]. Radiance and DAYSIM employ a reverse ray tracing algorithm based on the physical behaviour of light in a volumetric, three-dimensional model which should most accurately represent reality (Ward, 1994). Radiance, on the other hand, utilizes the split flux method based upon a representation of complex geometries as planes when predicting interior daylight levels (US Department of Energy, 2010).
According to IESNA, daylight availability represents the annual amount of daylight coming from the sun and the sky at a specific location, time, date and sky condition. Based on the study objective for radiation maps, a grid-based simulation was chosen which generates climate-specific annual surface irradiation images and calculates annual irradiation at node locations. This tool is powerful and was mainly developed to be used on an urban scale to identify locations in need of shading due to excessive solar exposure or areas with solar energy conversion potential. The DIVA for Rhino simulation tool was used to model the case studies based on the grid-based radiation map approach for three different timings including annual calculations, and both summer and winter seasons, which could help in optimizing the shading devices to minimize the summer exposure while maximizing the winter gain. Data of direct and diffuse solar radiation are included in the weather file uploaded within the software that was extracted from the Energy Plus weather file data for a hot arid climate. The grids of sensor nodes were adjusted on the ground surface and the two walls with spacing every 0.5m in both directions (X) and (Y), as seen in Figure 2.
figure 2:The grid sensor nodes scattered within the model.
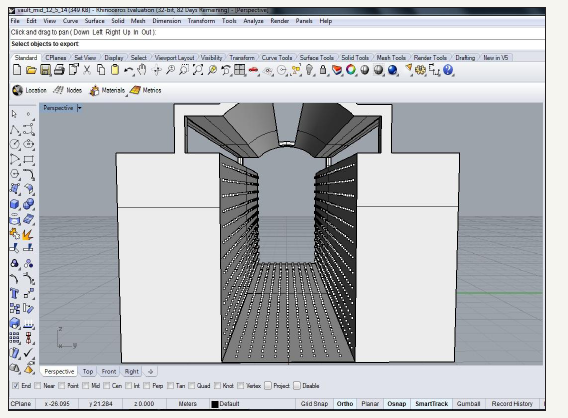
Metric
As seen in Figure 3, the cumulative sky method was selected which according to Robinson and Stone [5] is described as harnessing a Radiance module called Gen Cumulative Sky to create a continuous cumulative sky radiance distribution. This cumulative sky is then used in a Radiance backwards ray-trace simulation. Compared to other approaches that use hourly calculations, this approach is significantly faster with a minimal sacrifice in accuracy. Simulation radiance parameters are presented in Table 1.
Table 1:The grid sensor nodes scattered within the model.

figure 3:The grid sensor nodes scattered within the model.
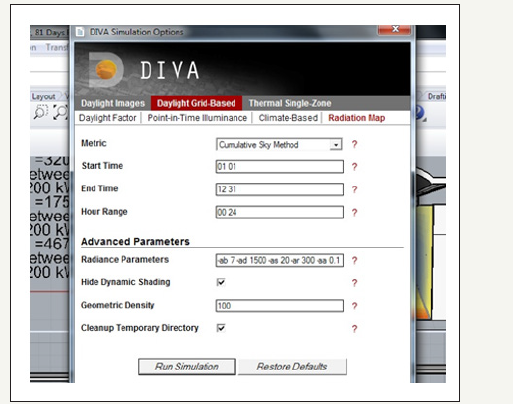
According to [5] these parameters are described as follows
a. Ambient bounces (-ab). This parameter represents the maximum number of diffuse bounces considered. As demonstrated by Mardaljevic [6], -ab values higher than 4 produce high accuracy in results.
b. Ambient division (-ad) represents the number of sampling rays projected from each point into the sky for the calculation of indirect radiation. The higher the number, the lower the error in predicting indirect solar radiation.
c. Ambient Accuracy (-aa) represents the error-in percentage-of ambient interpolations. An -aa value of 0.1, representative of an error not higher than 10%.
d. Ambient Super-samples (-as) represent the number of extra rays created between two neighbouring samples when a significant difference (specifically 10% in the current set-up) is found among them.
e. Ambient Resolution (-ar) controls the density of ambient values.
Daylight Simulation Results
The analyses were based on calculating the incident solar radiation on the three different surfaces underneath the shading devices including the east and west walls, and the ground surface. All seven cases were examined seasonally and annually and the overall results are illustrated in Table 2 and analysed in Figure 4, as compared to ANSI/ASHRAE/IESNA Standard 90.1-2007 for lighting. According to ANSI/ASHRAE/IESNA Standard 90.1-2007, the lighting power densities for the outdoor sales for open areas including vehicle sales lots should not be less than 5.4W/m2. Case 1 was excluded from the comparative analysis, as it is a fully exposed street without any shading device adjustments; this explains the highest radiation values recorded compared to other scenarios, as shown in Figure 2.
Table 2:Solar radiation and incident analysis between the different cases.
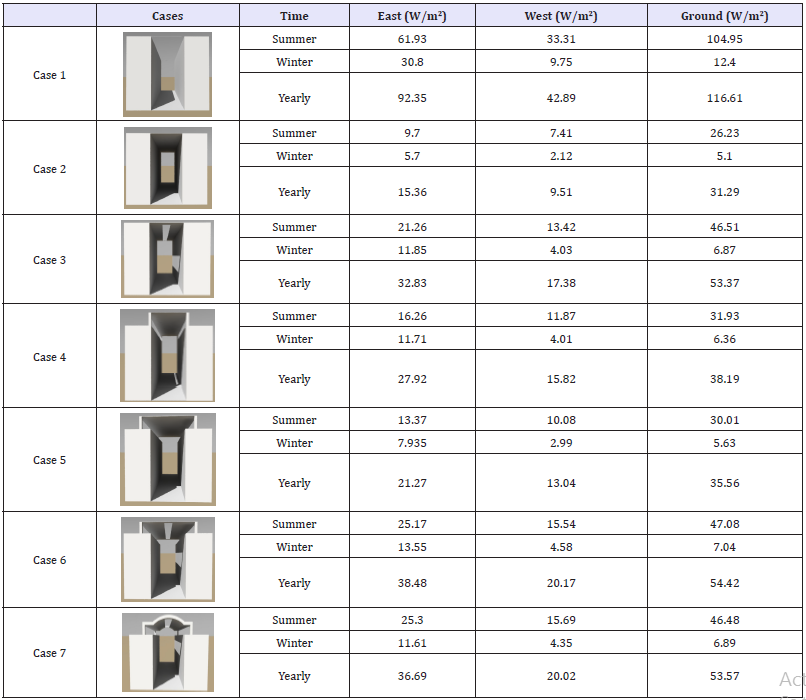
figure 4:The solar incident analysis for all cases for the summer and winter, and annually, excluding case 1 as it is a fully exposed without any shading roofs.
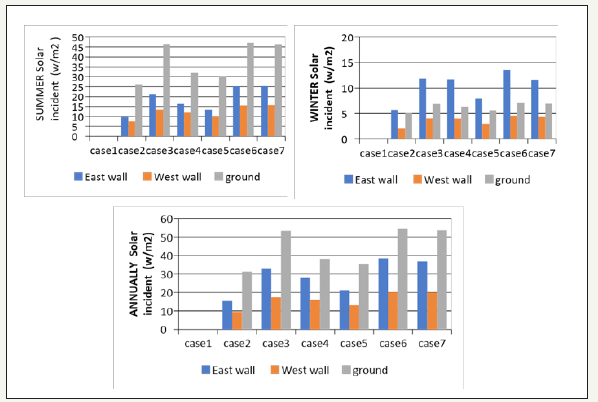
Case 2 recorded the lowest values of solar radiation received among the three surfaces, including the walls and the ground in both seasons. This is mainly attributed to its fully covered tent system with no openings for sunlight to pass through), as the west wall and the ground could not achieve the minimum lighting power densities requirement during the winter time, as stated by ANSI/ ASHRAE/IESNA Standard 90.1-2007. Although case 3 only had one opening in the middle of the roof. The case recorded very close values compared to the best cases of 6 and 7, and it performed better than cases 4 and 5, which had two side openings without any openings in their roof. It can be concluded that the roof opening acted better than the side opening in providing sunlight underneath, particularly in the summer time when the sun altitude is higher than in winter. This also explains the close values between cases 3 and 4 in winter when the sun altitude is very low; then, the side opening in case 4 performed well based on the sun angle, which can reach up to 36.4 degrees compared to 83.2 degrees in summer. Cases 4 and 5 both shared similar side openings; however, the only difference was in case 4, in which the openings were in alignment with the west and east walls underneath, while in case 5 the openings were 1m shifted beyond the walls, as seen in Figure 4. According to this modification, case 4 recorded higher values than case 5, which could not achieve half the minimum requirement stated be ANSI/ASHRAE/IESNA Standard 90.1-2007 for the west wall and barely passed the required lighting power densities for the ground during the winter time, as the sun rays in some angles may hit the inside roof without reaching the walls or the ground. In case 4, the passing rays from both windows most probably reached either the ground or one of the walls.
Case 6 in general is considered to be the best case in daylighting and solar radiation analysis. However, due to the vaulted shape in case 7, this caused both east and west walls to receive more solar incidence in summer, while due to the same vaulted shape, the roof was half a metre higher than the flat roof in case 6, and as a result the ground in case 6 received more solar incidence than the ground surface in case 7, due to the high sun altitude during the summer. As illustrated in Table 2 and Figure 4, although case 6 recorded the best results in providing daylighting underneath, the values were very close to case 7; such a minimal difference does not give much advantage for case 6, as both cases had already achieved the lighting power density requirements, except for the west wall during the winter time as cases 6 and 7 recorded 4.58 and 4.35W/ m2 respectively. These were below but very close to the minimum requirement (5.4W/m2) which means that both cases may use an artificial light to achieve these differences. Therefore, both cases may be considered similar in terms of daylight performance.
Conclusion
Although shading is not a new solution as it had been used historically under different climate conditions, its positive climatic effects as a traditional solution have recently been questioned, as they might have been overestimated [7,8]. The high shading levels may provide a favourable reduction of the heat gained by the pedestrians and the buildings underneath, one of its drawbacks is still the reduction in daylight availability underneath [9]. Therefore, the solar access and lighting analyses were conducted in order to evaluate the visual comfort for urban shading design solution. Radiation maps were generated using DIVA for Rhino for all the seven cases in summer, winter and annually, and the three surfaces of the two walls and ground were analysed based on the amount of solar incident received on their surfaces. All cases performed well according to the ANSI/ASHRAE/IESNA Standard 90.1-2007, except in winter where the west wall for all cases did not achieve the minimum requirements (excluding the without roof case 1). Cases 6 and 7 proved to be the best cases with very minimal differences between both cases values, while case 3 came third in allowing daylight to penetrate underneath, which gives the privilege for the roof centre openings among the side openings for better daylighting, particularly in the summer time when the sun altitude is higher than in winter.
References
- Calera (2012) Sequestering CO2 in the built environment. Slides presentation at MIT.
- Ferrini V, De Vito C, Mignardi S (2009) Synthesis of nesquehonite by reaction of gaseous CO2 with Mg chloride solution: Its potential role in the sequestration of carbon dioxide. J Hazard Mater 168(2-3): 832-837.
- Giester G, Lengauer CL, Rieck B (2000) The crystal structure of nesquehonite, MgCO3·3H2O, from Lavrion, Greece. Mineralogy and Petrology 70(3-4): 153-163.
- Glasser FP, Jauffret G, Morrison J, Galvez Martos JL, Patterson N, et al. (2016) Sequestering CO2 by Mineralization into Useful Nesquehonite- Based Products. Frontiers in Energy Research.
- Hänchen M, Prigiobbe V, Baciocchi R, Mazzotti M (2008) Precipitation in the Mg-carbonate system: Effects of temperature and CO2 pressure. Chemical Engineering Science 63(4): 1012-1028.
- Huijgen WJJ, Comans RNJ, Witkamp GJ (2007) Cost evaluation of CO2 sequestration by aqueous mineral carbonation. Energy Conversion and Management 48(7): 1923-1935.
- Kulik DA, Wagner T, Dmytrieva SV, Kosakowski G, Hingerl FF, et al. (2013) GEM-Selektor geochemical modeling package: Revised algorithm and GEMS3K numerical kernel for coupled simulation codes. Computational Geosciences 17(1): 1-24.
- Langmuir D (1965) Stability of carbonates in the system Mg2-CO2-H2O. The Journal of Geology 73: 730-736.
- Ma J, Yoon RH (2013) Use of reactive species in water for CO2 mineralization. Energy and Fuels 27(8): 4190-4198.
- Mazzoti M, Abanades JC, Allam R, Lackner K, Meunier F, et al. (2005) Mineral carbonation and industrial uses of carbon dioxide. Carbon Dioxide Capture and Storage, p. 319.
- Morrison J (2016) Carbon dioxide sequestration into novel, useful materials: synthesis and properties. University of Aberdeen, UK.
- Morrison J, Jauffret G, Galvez Martos JL, Glasser FP (2016) Magnesiumbased cements for CO2 capture and utilisation. Cement and Concrete Research 85: 183-191
- Robie R, Hemingway B (1972) The heat capacities at low temperatures and entropies at 298.15K of nesquehonite and hydromagnesite. American Mineralogist 57: 1748-1781.
- Sanna A, Dri M, Hall MR, Maroto Valer M (2012) Waste materials for carbon capture and storage by mineralisation (CCSM)- A UK perspective. Applied Energy 99: 545-554.
- Wang X, Maroto Valer MM (2011) Dissolution of serpentine using recyclable ammonium salts for CO2 mineral carbonation. Fuel 90(3): 1229-1237.
- Weiser HB, Moreland FB (1931) The setting of plaster of Paris. J Phys Chem 36(1): 1-30.
- Wilson SA, Dipple GM, Power IM, Thom JM, Anderson RG, et al. (2009) Carbon dioxide fixation within mine wastes of ultramafic-hosted ore deposits: examples from the Clinton Creek and Cassiar Chrysotile Deposits, Canada. Economic Geology 104(1): 95-112.
© 2018 Ammar Elhoweris. This is an open access article distributed under the terms of the Creative Commons Attribution License , which permits unrestricted use, distribution, and build upon your work non-commercially.
 a Creative Commons Attribution 4.0 International License. Based on a work at www.crimsonpublishers.com.
Best viewed in
a Creative Commons Attribution 4.0 International License. Based on a work at www.crimsonpublishers.com.
Best viewed in 







.jpg)






























 Editorial Board Registrations
Editorial Board Registrations Submit your Article
Submit your Article Refer a Friend
Refer a Friend Advertise With Us
Advertise With Us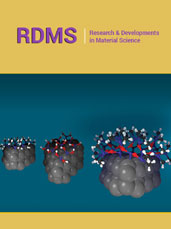
.jpg)


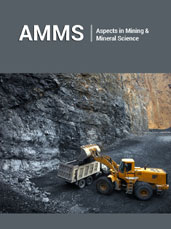



.jpg)














.bmp)
.jpg)
.png)
.jpg)










.jpg)






.png)

.png)



.png)






