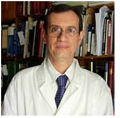- Submissions

Full Text
Archaeology & Anthropology:Open Access
VIC, Sant Peter Cathedral: The Discover of the Burning Crypt and Its Urban Dimension
Navarro Gausa Manuel*
UNIGE-Università degli Studi, of Genova
*Corresponding author: Navarro Gausa Manuel, UNIGE-Università degli Studi, of Genova
Submission: February 14, 2021Published: March 30, 2021
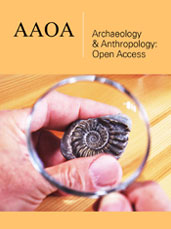
ISSN: 2577-1949 Volume4 Issue2
The Burning Crypt
In the middle of the Spanish Civil War (1936-1939) and during the bombardments carried
out on the catalan city of Vic (January 20, 1939) the Romanic bell tower of the Cathedral, the
roof and the columns of the Temple and the paintings that covered it inside (an iconic work of
the famous painter and muralist Josep Maria Sert, 1874-1945, already partially deteriorated
by the fighting fires) were severely affected.
At the end of the war the bricked-up doors of the cathedral were opened again, and the
damage could be assessed in all its magnitude. An official “reconstruction board” made up
of political personalities of the time, architects of the administration, related to the regime
of General Franco winner of the war and the painter himself was established in a short time.
However, the effective reconstruction of the works fell to the delegate of the bishopric, Dr
Junyent [1], a full professor of Christian Architecture at the Pontifical Istituto di Archeologia
Cristiana in Rome and to the architect in charge of the municipal technical services already
before the war Gausa MR [2], great amateur of archeology and grandfather of the author.
After rebuilding the roof and restoring the great Romanic bell tower according to existing
documents and surveys, many of the interior works remained. The painter Sert saw in that
desolate space the large canvas for a monumental work he had sent sketches from New
York where he lived and together with his assistant Massot was looking for new elements
of inspiration to, rather than restore, remake the paintings which were transported in huge
canvases: a monumental work, in reds and gold, with great costs that had largely been borne
by the painter himself, of great fame in America, with good social relations and comfortable
family means.
The works were already well advanced when in February 1943, in full removal of the
old tiles that covered the floor of the nave, the workers suddenly found a buried wall that
seemed to belong to the old Gothic-Romanic cathedral over which the most neoclassical
recent extension had been built at the end of the s. XVIII, realized by the architect Josep
Moretó. A sign of a door, extended remains of well-worked stones indicated elements that
could have been part of a large portico or porch of the s. XI. The official decision was to remove
these remains and take them to the neighboring episcopal museum, recapping the ground
and reproducing the existing pavement. In the direction of the works, the architect proposed,
however, to mark the perimeter of the ancient remains and change the color of the pavement
in said contour, that of the old cathedral thus outlined, so that there is evidence of its ancient
existence in the form of memory in the floor.
Threads and marks suddenly disappeared, possibly by a higher order. The works of the
cathedral had been severely delayed, and the official instructions were not to retard them
with superfluous details in view to finish as soon as possible to favor the inauguration with
the presence of the new Head of State. Dr Junyent [3], however, had long sensed the existence
of some element hidden under the main altar, before the known remains themselves. Both
he and the architect Gausa insisted on the need to carry out archaeological surveys under
the space. To find an excuse that could justify this new and strong delay was very important.
On each side of the nave there were two boxes, one for the organ and the other for the choir.
The latter was located on the access door to the side street, next to the bell tower, with some
damages.
The workers did not stop removing archeological remains
from the ground, many of them chapiters and columns that were
manifesting the existence of a buried structure. Little by little the
evidence of the “forgotten” crypt under the cathedral emerged.
Quickly, towards March 1943, photographs and drawings of the
elements found were made. They were sent to the Heritage and
Patrimony Department of the Diputación de Barcelona and to the
press that gave them some dissemination, especially local. It was
this socio-cultural diffusion that saved the work as well as the
possibility of recovering the pre-Romanic crypt that today is one of
the prides of the cathedral. In a short time, the entire lower space
was discovered, which, almost intact, remained hidden under the
ground, with enough remains to restore it to the maximum and in
a short time, according to the structure of the elements found and
their reasonable logical position.
However, objections of all kinds continued to appear, especially
about the elevation of the altar, which was required to cover the
crypt space, recovered, and restored in its primitive structure with
reconstructed arches and turns, and which emerged through the
pavement. This elevation seemed inadequate to some purists and to
the painter Sert himself, who was afraid that it would cover part of
the lower zones of his work. The obligation to reduce the dimension
of the arches to reduce their elevation was significantly avoided by
the technical execution, although not without great efforts. In any
case, the crypt of the cathedral was already a public news and its
execution could not be stopped.
The admiration that this silent and austere space caused
under the great neo-baroque figures in the murals and the great
neo-classical colonnades (inspired by the Paris pantheon) was
undeniable. Although there was already the intuition of a primitive
pre-Romanic space hidden under the cathedral, nobody could
have foreseen the possibility of recovering such well-preserved
archaeological remains. The work of the city architect and the
bishopric archaeologist had succeeded in materializing this
possibility, viewed with disgust by an administration whose budget
had suddenly run into a bureaucratic unforeseen. In any case, the
final merit was officialized by another institutional signature,
that of the architect of the regime in charge of the Military Zone
IV Monuments; and by the recognition that Madrid gave, through
a large exhibition practically posthumously, to the great painter of
the Barcelona and U.S. patrician classes.
Urban Considerations
The restoration of the cathedral and the discovery of the crypt,
as well as the opening and viewing of the remains of the cloister
from the lateral river walk, allowed a better understanding of the
multi-level construction of the temple itself and its elevation with
respect to the street on the main neoclassical façade.
In fact, from the urban point of view, the monumental
complex forms a large compact mass that ranges from Roman and
Romanic times to Gothic, some Baroque and Neoclassical periods,
lengthening with some recent interventions, until today.
The presence of its great mass profiles a diversified and varied
configuration, dense and paradoxically dynamic in its oscillating
levels, superimposed, and staggered at the same time, and
slowly modulated towards the banks of the river, establishing an
important morphological dialogue with the fluvial landscape, with
its banks and the Romanesque bridge that crosses it. A resonance
quite rare in this type of constructions, probably favored by the
subtle evidence of its multi-strata conformation. Indeed, it was on
the remains of the first cathedral destroyed by the Saracens during
the 9th century that the first Romanesque work was erected in 1038,
a church with a central plan and a nave with a wide transept, five
apses and the slender bell tower. Of the Romanesque building are
preserved the crypt whose capitals belong to the first temple - and
the tower, with a square plan and various levels, with decoration of
Lombard-type arches and bands separated by friezes. Completed in
1068, its 40 meters high and 8 meters wide served as a model for
other similar towers in the region. The cloister dates from the 14th
century, and in it, the columns and capitals stand out, in a marked
Gothic style, sculpted with biblical and hagiographic themes, as
well as others with vegetal decoration.
Although the chapel of San Bernardo was built during the
Baroque period, the ambitious extension of the temple was carried
out between 1781 and 1803 in neoclassical style (realized by the
architect Josep Moretó) and involves the transformation of the
cloister, being dismantled and remodeled, with dimensions more
reduced; With the remaining arcades, a gallery was built in the
southern wing, facing the Meder River, which is one of the great
singularities of the complex, as has already been mentioned. The
urban refurbishment works initiated at the restauration time
(pedestrianization of the access plaza, landscaping and conditioning
of the cloister, interpretation of the interior itself as a large covered
transversal urban space, a profuse, twisted and unfolded dynamic
scenography, unusual in Catalonia) have been accorded over
the years based on the criteria traced already then by the town
architect Gausa MR [2]: the planning of the side Balmes park, next
to the temple, and the arrangement of the Romanic bridge, would
form part, in the same period, of this urban dimension in which the
cathedral would acquire a qualitative and perceptual importance
of great relevance in the urban and landscape levels. More recent
history has allowed the recovery of much original documentation
that now serves as a study for the analysis of a reconstruction,
restoration, and recreation work, made in the difficult conditions of
the Spanish post-war period.
The books Gausa MR [2] and the most recent Crispí M [4],
allow us to recover part of this history with great interest for
post-war archeology and architectural reconstruction processes,
unfortunately not always developed in the most favorable ideal,
rational, economical, or cultural conditions [5] (Figures 1-10).
Figure 1: View of the remains of the cathedral roof after the bombing of 1939, shortly before the end of the war (archive: Manuel Gausa Raspall architect).
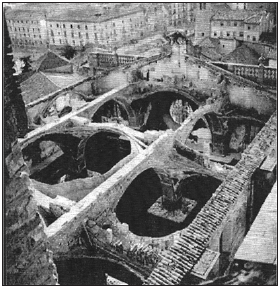
Figure 2: Interior of the cathedral during its inspection at the end of the war. In the photo the architect Manuel Gausa Raspall on one side of the upper lateral gallery (archive: Manuel Gausa Raspall architect).
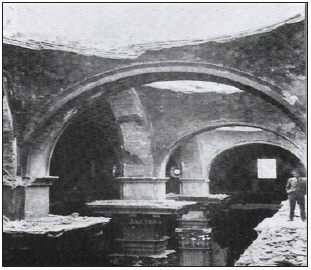
Figure 3: Interior of the cathedral during its inspection at the end of the war. We can appreciate the neo-classical columns inspired by the Pantheon in Paris and the remains of the Sert murals (archive: Manuel Gausa Raspall architect).
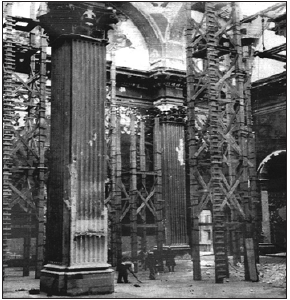
Figure 4: Restoration of the bell tower, affected on one side by the bombardment (archive: Manuel Gausa Raspall architect)
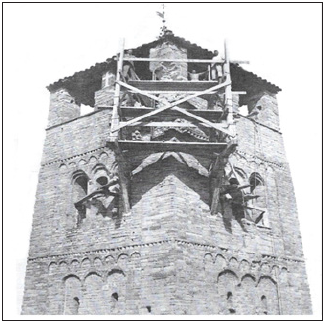
Figure 5A: Restoration of the bell tower, affected on one side by the bombardment (archive: Manuel Gausa Raspall architect)
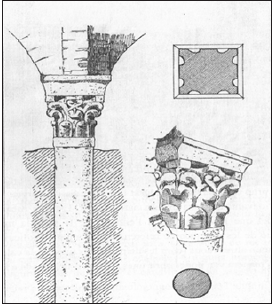
Figure 5B: Drawings of the discovered capitals (archive: Manuel Gausa Raspall architect).

Figure 6: The new arches and vaults, rebuilt according to the hypotheses of the founded remains, rise above the pavement of the cathedral (archive: Manuel Gausa Raspall architect).
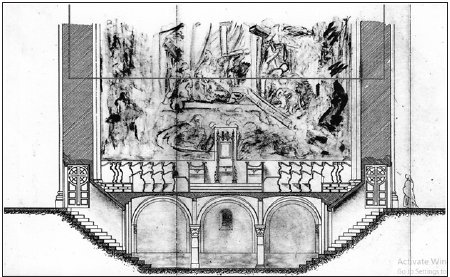
Figure 6B: Architect’s drawing for the section solution adopted (archive: Manuel Gausa Raspall architect).
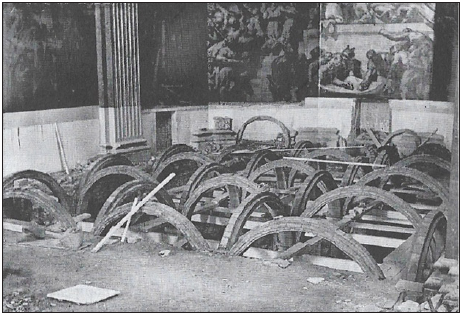
Figure 7: Interior of the recovered and restored crypt (archive: Manuel Gausa Raspall architect).
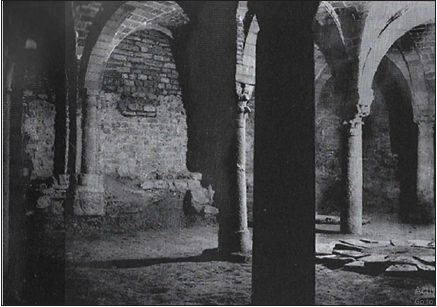
Figure 8: Main neo-classical facade of the cathedral, with the bell tower in the background and the access square.
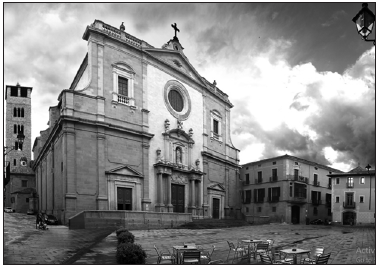
Figure 9: View of the Gothic cloister - with the Romanesque plinth - from the Meder river side banks walk.
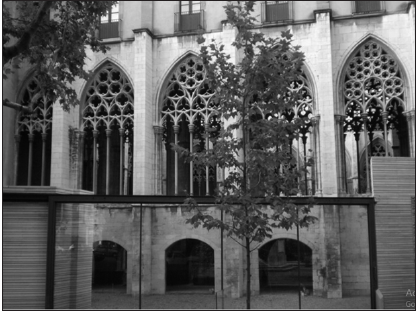
Figure 10: The Profile of the mass of the cathedral and its dynamic configuration from the river, with the Romanic XIth Century bridge (Photography: Manuel Gausa de Mas).
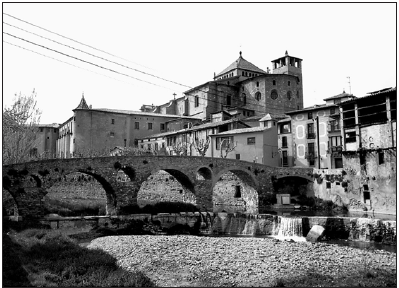
References
- Junyent E (1964-65) La primitiva sede episcopal de Ausona. Ausa, pp. 8-13.
- Gausa DMM (2017) El meu pare l arquitecte. Revista de Vic.
- Junyent E (1964-65) La catedral de Vich en el período de la Reconquista. Ausa, pp.121-128.
- Crispí M, Fuentes S, Urbano, J (2019) La Catedral de Sant Pere de Vic, Publications Abadia de Montserrat, Spain.
- Pladevall IFA (1970) El Dr Eduard Junyent, arxiver de la ciutat i de la diòcesi. Ausa VIII, pp.91-92.
© 2021 Navarro Gausa Manuel. This is an open access article distributed under the terms of the Creative Commons Attribution License , which permits unrestricted use, distribution, and build upon your work non-commercially.
 a Creative Commons Attribution 4.0 International License. Based on a work at www.crimsonpublishers.com.
Best viewed in
a Creative Commons Attribution 4.0 International License. Based on a work at www.crimsonpublishers.com.
Best viewed in 





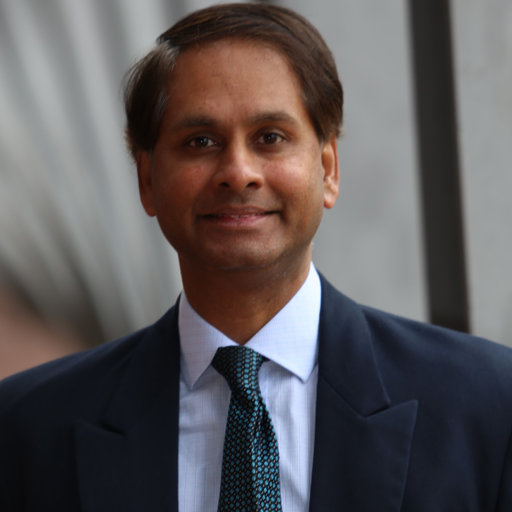

.jpg)


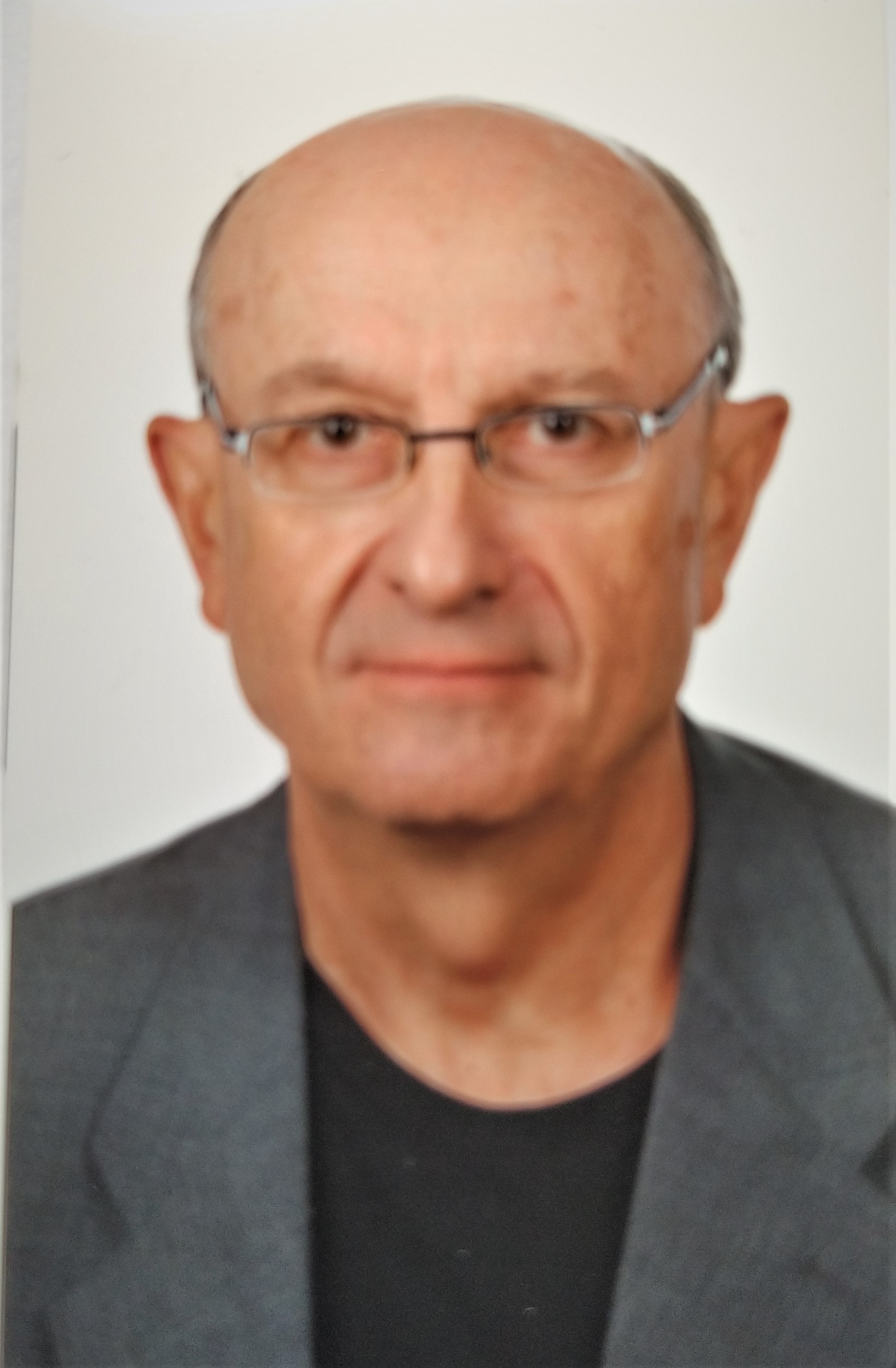
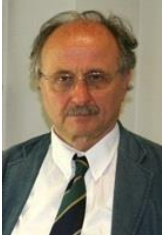


























 Editorial Board Registrations
Editorial Board Registrations Submit your Article
Submit your Article Refer a Friend
Refer a Friend Advertise With Us
Advertise With Us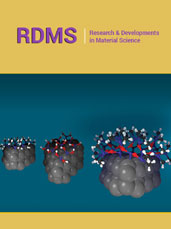
.jpg)





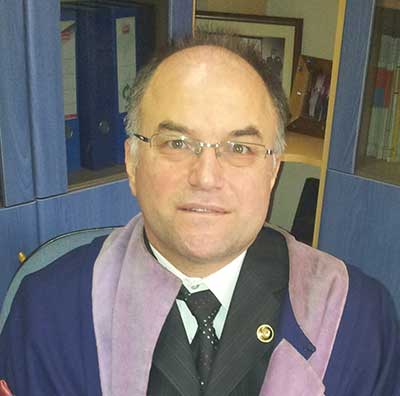
.jpg)




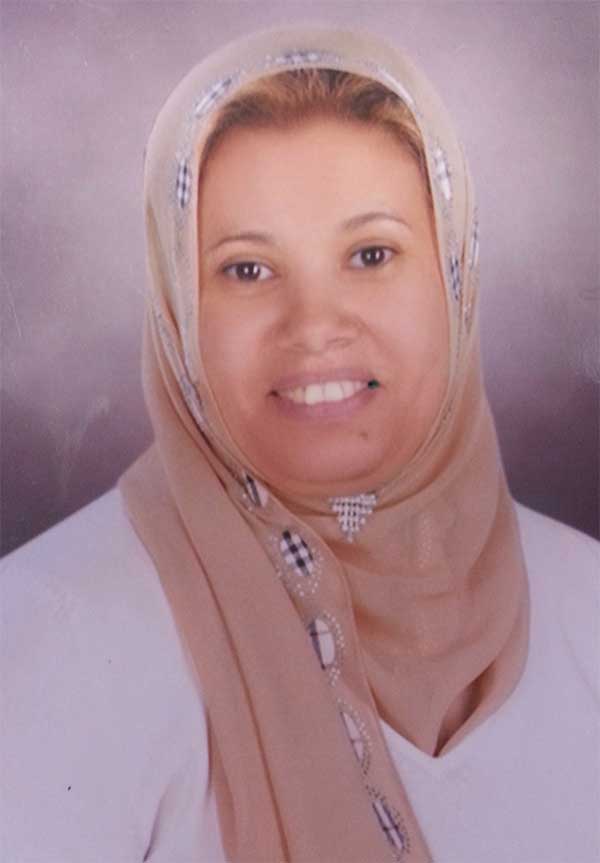









.bmp)
.jpg)
.png)
.jpg)










.jpg)






.png)

.png)



.png)


