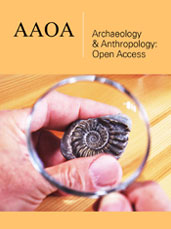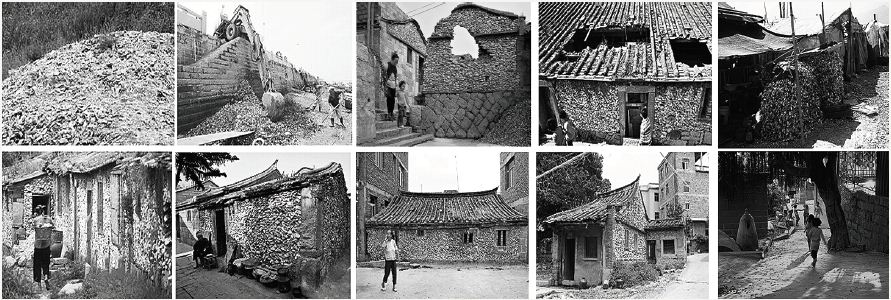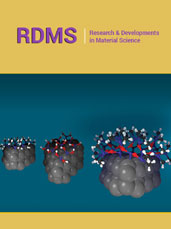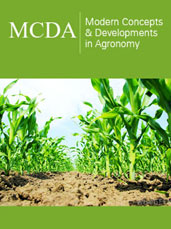- Submissions

Full Text
Archaeology & Anthropology: Open Access
Architectural Prototype in Ambiguity Contexts: Degree Zero and Multidimension
Jiang Wang*, Jilong Zhao and Lukun Tang
School of Architecture and Urban Planning, Shandong Jianzhu University, China
*Corresponding author: Jiang Wang, School of Architecture and Urban Planning, Shandong Jianzhu University, Jinan 250101, Shandong, China, Email: wangjiang@sdjzu.edu.cn
Submission: August 11, 2017; Published: September 05, 2017

ISSN: 2577-1949Volume1 Issue1
Abstract
Based on the multi-semantic context of Chinese contemporary architectural design language, a new idea of purified design language was put forward in this paper. The smallest unit and the implied logic of architectural works were studied through relating Roland Barthes’s interpretation of Degree Zero of writing to architects’ confusion about architectural design. It was concluded that the true meaning of works lies in the unchanging prototype and even the idea behind the infinitely changing architectural form. By studying Degree Zero and dimension of architectural prototype, this paper analyzed the dialectical relationship between purity and diversity of architectural form, and then proposed the transformation strategy of architectural prototype.
Keywords: Architectural prototype; Degree zero; Transformation; Design
Introduction
China is now in the midst of advancing urbanization to boost domestic demand and cope with the dilemma of global economic recession. However, the “Speed First” Storm has made urban and rural space in the traditional sense swallowed up, resulting in disorder and loss of space sense in some regions of China [1]. From the perspective of the phenomenology founder Edmund Husserl [2] who put forward the slogan of “Returning to things itself”, this paper borrowed the means of regression to reflect on the increasingly deformed urbanization process from the source of things. By explaining and teasing the basic exposition of the minimum Unit of space and the potential cultural concept and value system at home and abroad, this paper probed into the possibility of the application of architectural prototype space in the area of regional architectural design research with the aim of guiding the regional architectural design to “return to things itself”. A prototype thought of simple architectural design is suggested to be established by returning to the natural, rich and vivid concrete form and historical development process, resonating with human’s psychological experience, so as to inspire the architectural works with new meaning [3].
Literature Review
Degree Zero theory originated from the book Writing Degree Zero [4] by the famous French semiotician Roland Barthes. In the book published in 1953, Barthes, troubled by how to make language a transparent form of speech against the social cognition and responsibility of the author, theorized an undecorated literary form and proposed that literary criticism should be devoted to digging the internal structure of a work, finding the language symbols or the smallest unit that makes up the work in order to provide reference for creating new literary symbols. The elements that Barthes was searching for make up the order of the internal structure of a work in a subtle manner. Only when the root of order resembling Degree Zero is touched upon or it is concluded into a constant or prototype can the work be interpreted and the transformation from epistemology to methodology is possible.
Prototype theory and architectural design
The modern prototype theory is developed from the prototype concept put forward by the 18th-century botanist C. Linnaeus, who thought that the generality shared by all biotic species make up the prototype. According to him, all species in nature are variations of the prototype, and the constraint of variation is the pre-condition for maintaining the prototype [5]. The 19th-century psychologist Freud and his pupil Jung developed the concept of prototype. They viewed prototype and instinct as the manifestation of collective unconsciousness - universal spirits of human beings formed at the deepest consciousness by the accumulation of similar experiences. Instinct is the capability of a deep buried memory to be awakened and activated under certain conditions; while prototype is the mental experience hidden in the heart of generations of people, an unconscious, collective, historical and primordial image [6]. At the end of the 1950s, the Dutch architect Herman Hertzberger applied the prototype theory to urban planning. He tried to reconstruct a cultural, regional and humanitarian design system to save urban and rural environment from deterioration by dissecting and analyzing the prototype. The counterpart of prototype theory in architecture was put forward by the Italian architect Aldo Rossi [7]. He considered prototype as an internal law on which typical architecture schools were founded - a specific mode progressing according to aesthetic demands and combination of lifestyle and architecture mode. Rossi attempted to seek solutions to problems in architecture from the roots of architectural phenomenon and make the expression of architecture resonate with human beings’ psychological experience.
Comments
Barthes’ research on Degree Zero writing is inspirational for regional architectural design. First, both are based on the same theoretical platform. The difference lies in that one is for literary creation and the other is for architectural design. Second, both the writer and architect live in similar era of social transformation, which is characterized by the reckless search for maximized interests, lack of beliefs and dreams, and chaotic social order. Third, the writer and architect have the same doubts as to how to make their works energetic and ever-lasting in the vicissitude of public opinion or the renovation of the city in the face of increasing demands for originality. Finally, both literary works and architecture have to receive criticisms from both common readers and critics. Faithful readers will read the article word by word, but the critics like to keep distance from the works, creating actively a layer of meaning for the work, rather than explaining it passively.
Degree Zero and Multidimension
The pursuit of a new sense of space is the nature of architects. Even experiencing a fever of urban development, an architect should have a deep understanding of the interaction between spatial order control and spatial meaning creation, which helps an architect determine his values - whether to overturn the traditional historic blocks and replace it with modern architects which seems to be of character but actually have no geographic features to express his own personality, or to cut through the visional illusion rationally and build order instead, hence creating some senses?
Based on Bart’s thinking on finding the minimum unit to create a piece of work through literary review, and the author’s years of engineering experience as well as teaching practice, the author come to realize that the highest sense of architectural design does not lie in creating some new types, but in shaking people’s heart and bringing out resonance after years of precipitation. For instance, when going for research trips in villages, the author found there was a lot resemblance. Not only the villagers are similar, but also the barns. The expression of one type of building is mostly depended on its attribute of prototype space. It’s just that different means of expression lead to different forms of expression. This is actually a representation of so-called Degree Zero, and also illustrates the relevance between the purity of prototype space and the variety of architectural forms. As for regional architectural design, the discourse power becomes the priority of architects to think about. Because most architects can’t surpass the original and intrinsic source materials, their designs always turn out to be compromises between freedom and memory under the pressure of history and tradition. Freedom hence exists only in selecting source materials. We can choose all kinds of directions in pursuit of fresh or tradition, and therefore ensuring our freedom. However, design language is not perfect because words or source materials can rememorize. The prior creation, even the remains of it will continue to influence the subsequent creation.
If the thinking above is used in methodology, then the process of creating is actually coping with the contradiction between unity and variety. Generally speaking, designers can have a deep inspect into the shape and form of source materials, abstracting and rethinking the eternal form of them, and then renew some original elements and images when fitting the new architecture into the old place, making it possible for the place and inherent lifestyle to continue. Jorge Silvetti defines this process as Transformation, which means to process the current situation by breaking away from original, common and beyond standard requirements, forming into new sense while keep certain relations between prototype and primitive conditions by twisting, recombining and recreating [8]. This statement well illustrates the relation between unity and variety and the way to transform them, making it clear that when the accurate diagram, minor changes of prototype space in the history are combined with relics and memories, the new senses that designers looking for will emerge naturally.
Transformation
In the design of regional architecture, most designers need to link their ideas with the local original memory and bring problems back to the root causes of architectural phenomena. First of all, it is necessary to define a premise that the purpose of finding Degree Zero space orders is not to regulate them, but to describe the functional laws and innovative methods of architectural space, and to provide reference and reflection for the innovation of architectural design. “It is not to describe the similarity of works, but to find the diversity of works” [9]. Secondly, no matter what kind of route the architectural form chooses, the amount of information it needs to bring to people is always fixed, and the “amount” in form is actually based on people’s psychological feelings. Excessive details sometimes may surpass the “amount” felt by people, but for regional architecture, the primitive or typical images occur repeatedly in people’s mind tend to help people filter out their exceeded parts. In other words, the true meaning of works lies in the unchanging prototype and even the idea behind the infinitely changing architectural form. Thirdly, in the process of refining and transforming prototype spaces, designers must have sufficient knowledge and understanding of the prototype factors that exist in previous architecture noumena or ideas (Figure 1), draw lessons and inspiration, and then achieve innovation (Figure 2), otherwise the transformation will turn out to be unthinking plagiarism. Beijing Charter [10] has quoted that Classical Chinese philosophers went to great pains to pinpoint the differences between methodology (alternatively translated as Dao or Tao) which concerns an intellectual framework, and methods (Fa) which deal with specific, to illustrate that the basic principles of architectural design are universal, but the changes of form are infinite. Even so, architectural design should be based on the principle of being straightforward and that good articles are like window glass. For regional architecture, especially, architectural design should truly return to the things themselves, return to natural, rich, vivid and concrete forms, and go back to the depths of human memory.
Figure 1: Oyster shells have been widely used in the construction of coastal rural areas, creating such typical housings as “Keke Cuo” (Fujian, China).

Figure 2: Such traditional construction technology has been improved and upgraded to re-use in the new building and renovation of existing housing.

Conclusion
The overall goal of this study is to propose a new idea of purifying the design language based on the multi-semantic context of architectural design language in our country at this stage. On a theoretical level, this paper aims to establish a concept - prototype thinking - that can return to people’s heart, and use it to guide China’s current regional architectural design process and the cognition and analysis of related problems; on a practical level, the paper, by tracing the roots of architecture phenomena, makes abstract analysis, inductive classification and transformative operations on the architectural prototype spaces that embrace both particularity and universality, and the results can be used to guide the application practice of regional architectural design.
Acknowledgement
This research was supported by the National Natural Science Foundation of China (Grant No. 51408343), State Key Lab of Subtropical Building Science, South China University of Technology (Grant No.2017ZB10). The authors would like to thank the anonymous reviews for their comments and suggestions.
References
- Wang J, Zhao J, Wu T, Li J (2017) A Co-Evolution Model of Planning Space and Self-Built Space for Compact Settlements in Rural China. Nexus Network Journal 19(2): 473-501.
- Husserl E (1970) Logical Investigations. Translated by JN Findlay. London: Routledge and Kegan Paul.
- Wang J, Hou Y, Wu Y (2012) Comment on the Phenomenon of Indicative Buildings Based on Prototype Thinking. Huazhong Architecture (11): 38-41.
- Barthes R (1953) Le degre zero de l’ecriture. Paris: Seuil.
- Koerner L (1996) Carl Linnaeus in His Time and Place. In: Cultures of Natural History. In: Jardine N, Secord JA, Spary EC (Eds.), Cambridge: Cambridge University Press, USA, pp. 145-163.
- Jung CG (1951) The Psychology of the Child Archetype. Bollingen/ Princeton University Press 9, New York, USA.
- Rossi A (1984) Architettura della città. MIT Press, Cambridge, USA.
- Jia B (2003) Architectonics of Modernism. Beijing: China Architecture & Building Press.
- Barthes R (1953) Le degre zero de l’ecriture. Paris: Seuil.
- Wu L (1999) The Beijing Charter. Time + Architecture (3): 88-91.
© 2017 Jiang Wang, et al. This is an open access article distributed under the terms of the Creative Commons Attribution License , which permits unrestricted use, distribution, and build upon your work non-commercially.
 a Creative Commons Attribution 4.0 International License. Based on a work at www.crimsonpublishers.com.
Best viewed in
a Creative Commons Attribution 4.0 International License. Based on a work at www.crimsonpublishers.com.
Best viewed in 







.jpg)





























 Editorial Board Registrations
Editorial Board Registrations Submit your Article
Submit your Article Refer a Friend
Refer a Friend Advertise With Us
Advertise With Us
.jpg)






.jpg)













.bmp)
.jpg)
.png)
.jpg)














.png)

.png)



.png)






